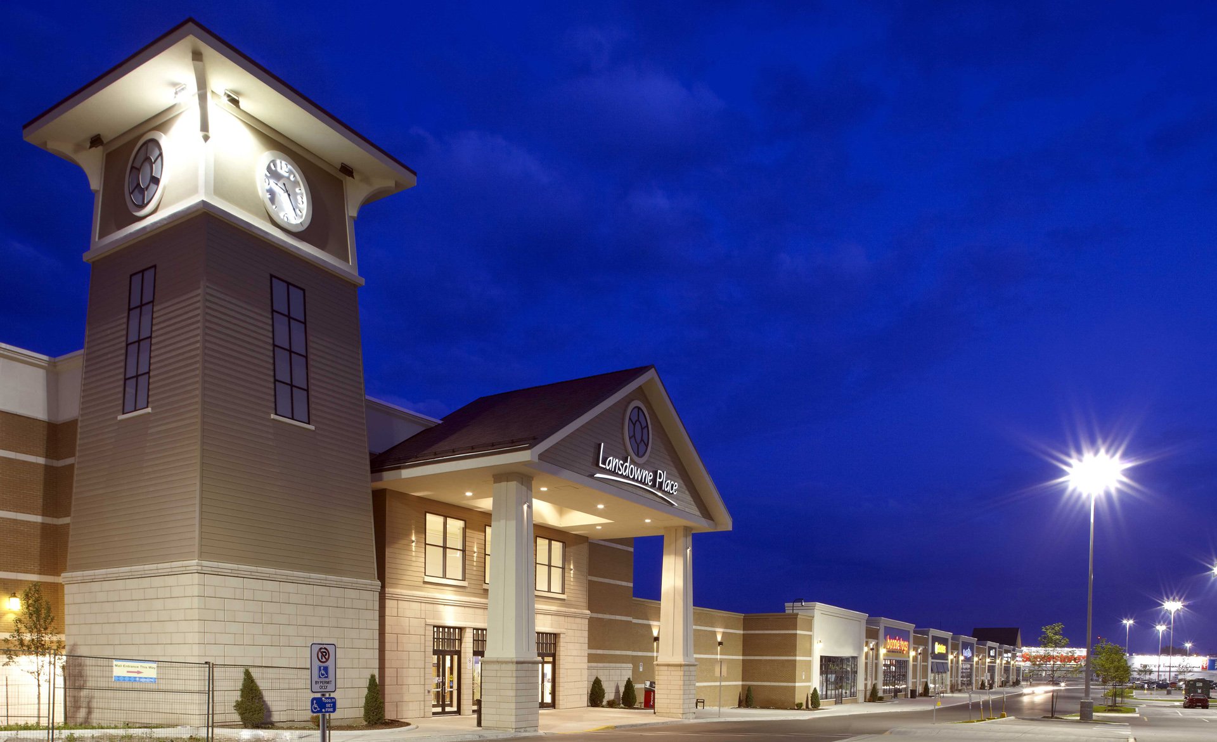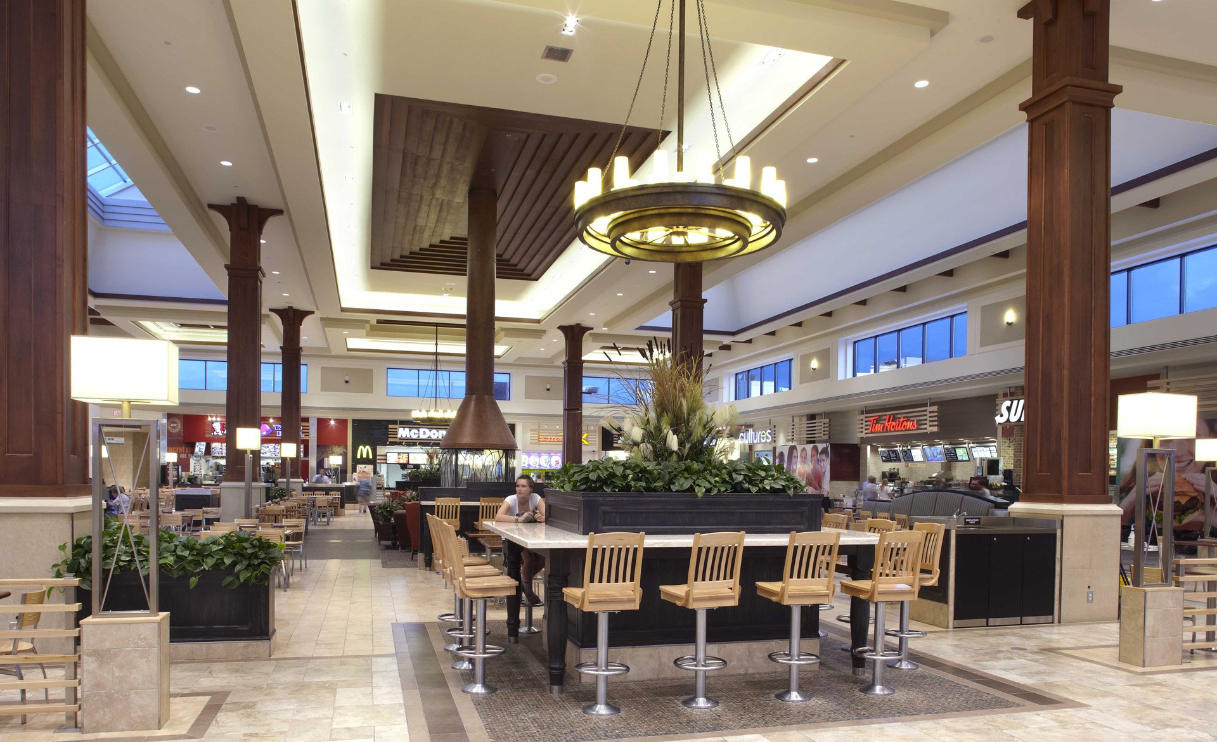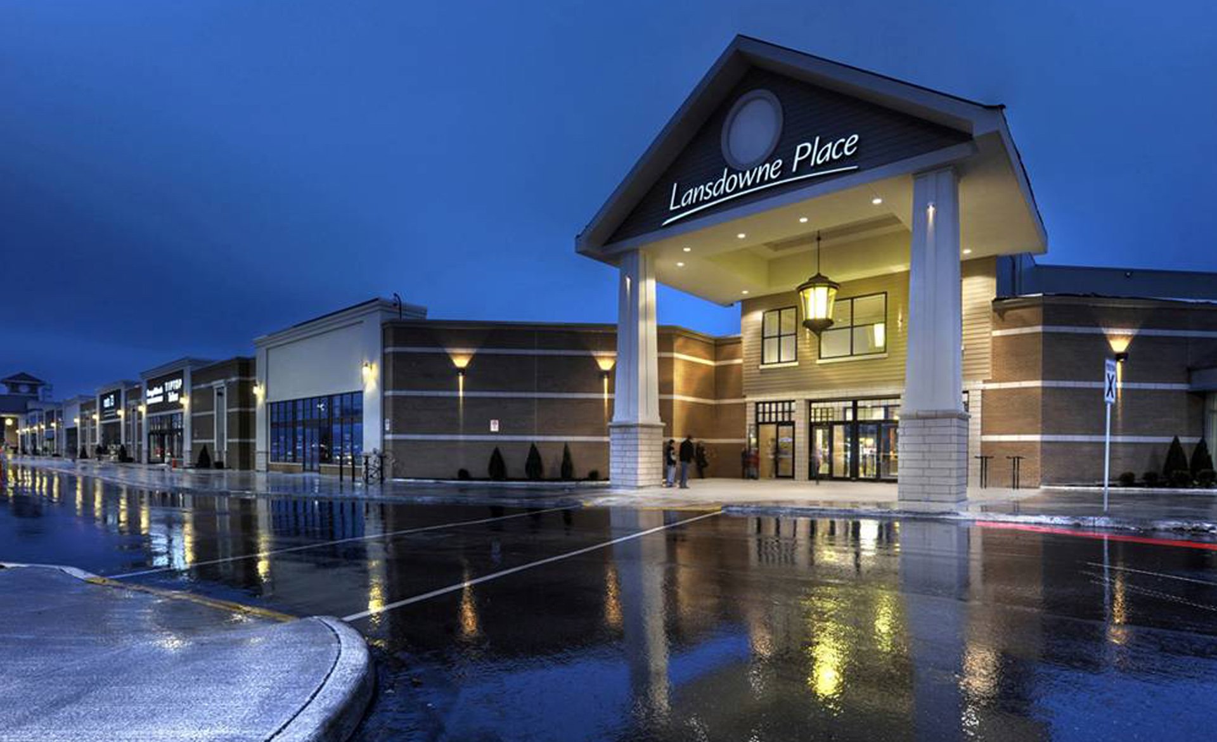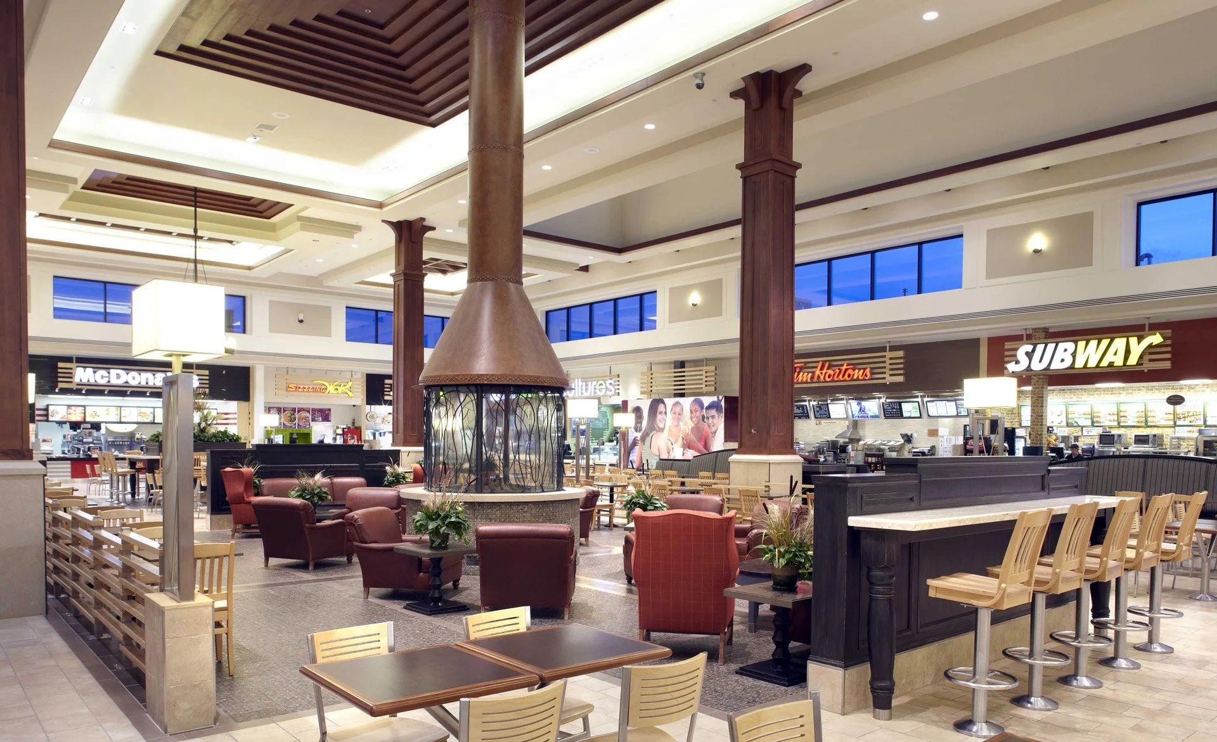Landsdowne Place
Completion Date: 2012
Location: Peterborough, Ontario
Size: 435,440 sq. ft.
Awards: International Council of Shopping Centres 2012 Maple Leaf Silver
Sustainability Accreditation: 2012 LEED Silver C.I.
Associated Designer: Pappas Design Studio Inc.
Prominently located in Peterborough Ontario, Lansdowne Place is a major regional shopping centre drawing its guests from surrounding communities and beyond. As the role of project architect, PETROFF led a complex team integrating the work of designers and engineers to expand and renew this centre, reinforcing its place as the leading regional shopping destination. Driven by a 4.5 acre land acquisition and 166,000 square foot expansion, the transformation of Landsdowne Place involved the introduction of new space for 40 shops, a new 550 seat food court, new mall entrances and enhanced interior mall-scape.
Part of the mandate of the expansion included opening up the existing inward focused centre with the introduction of new upscale tenant facades that feature increased glazing and direct access. Further, the incorporation of common area guest amenity spaces featuring upgraded seating, central fireplaces and enhanced finishes and fixture results in a more open, inviting community oriented environment that is dynamic and filled with natural light.




