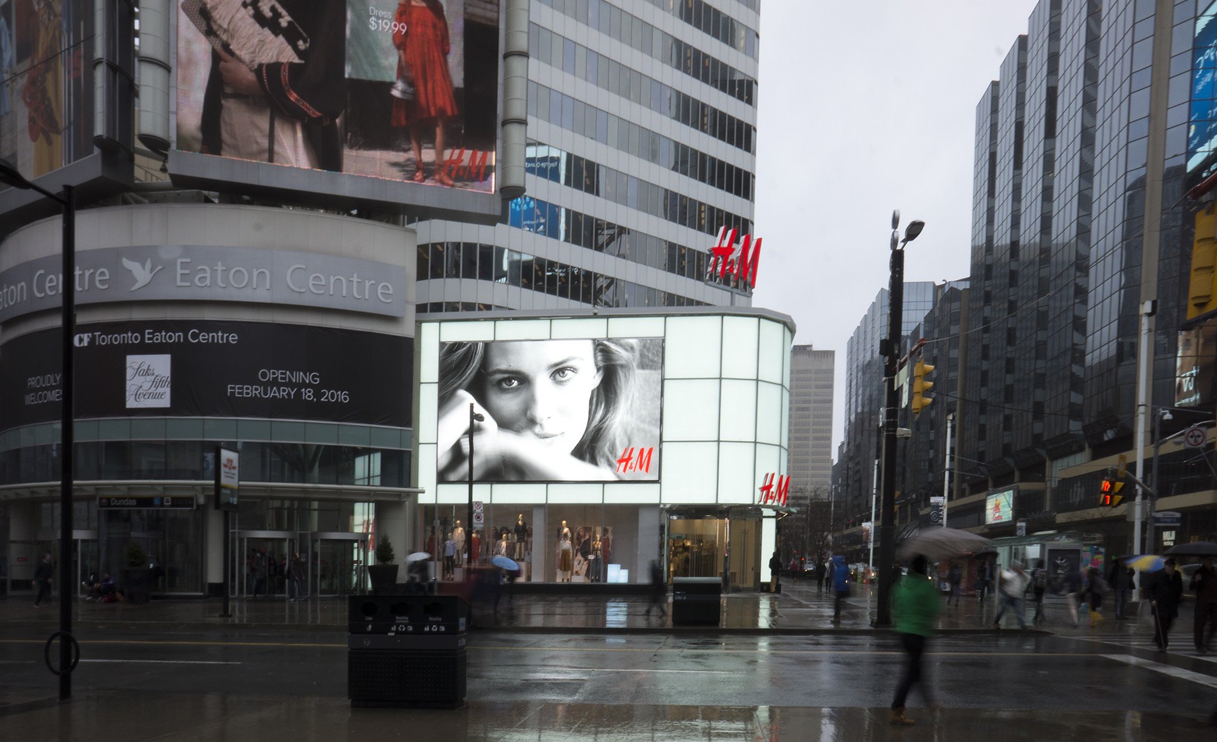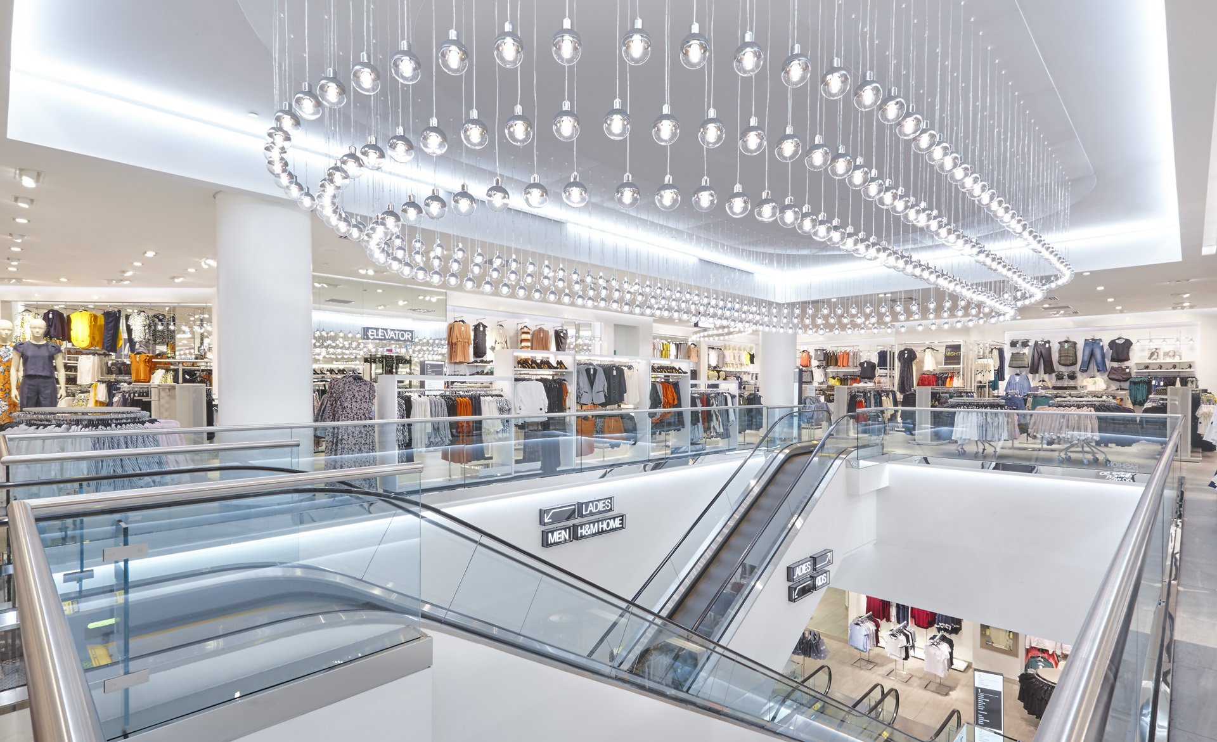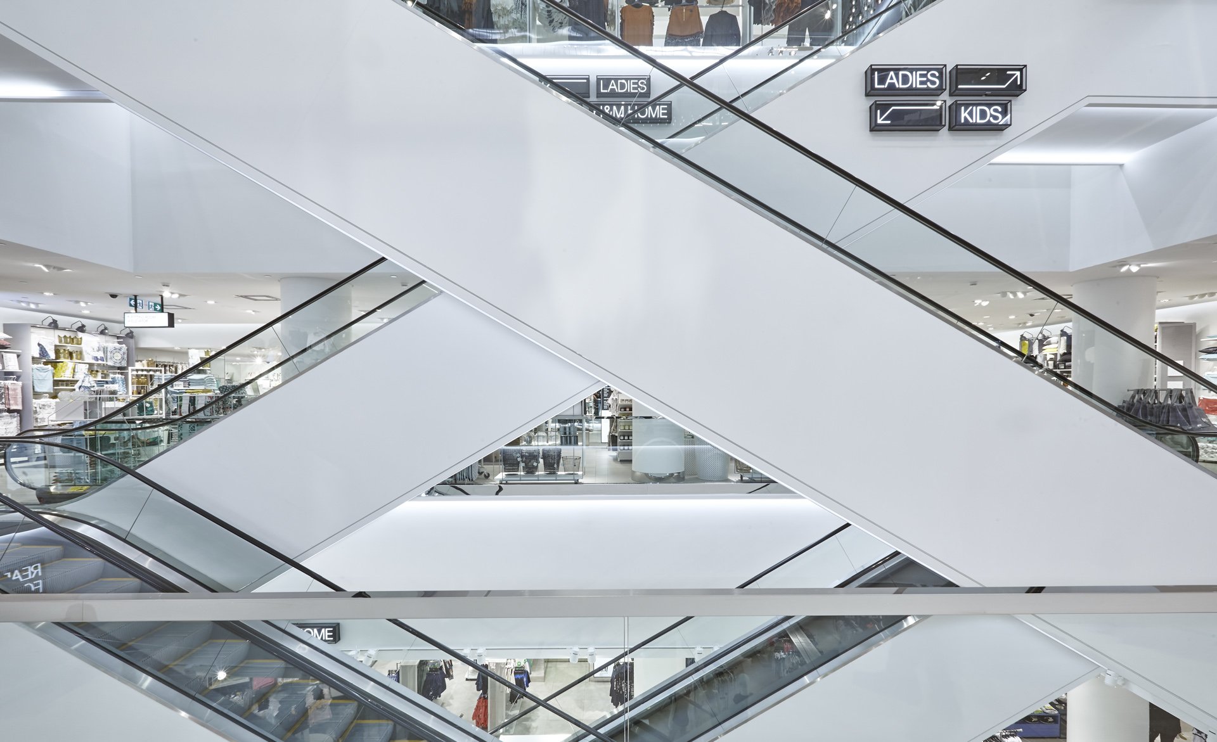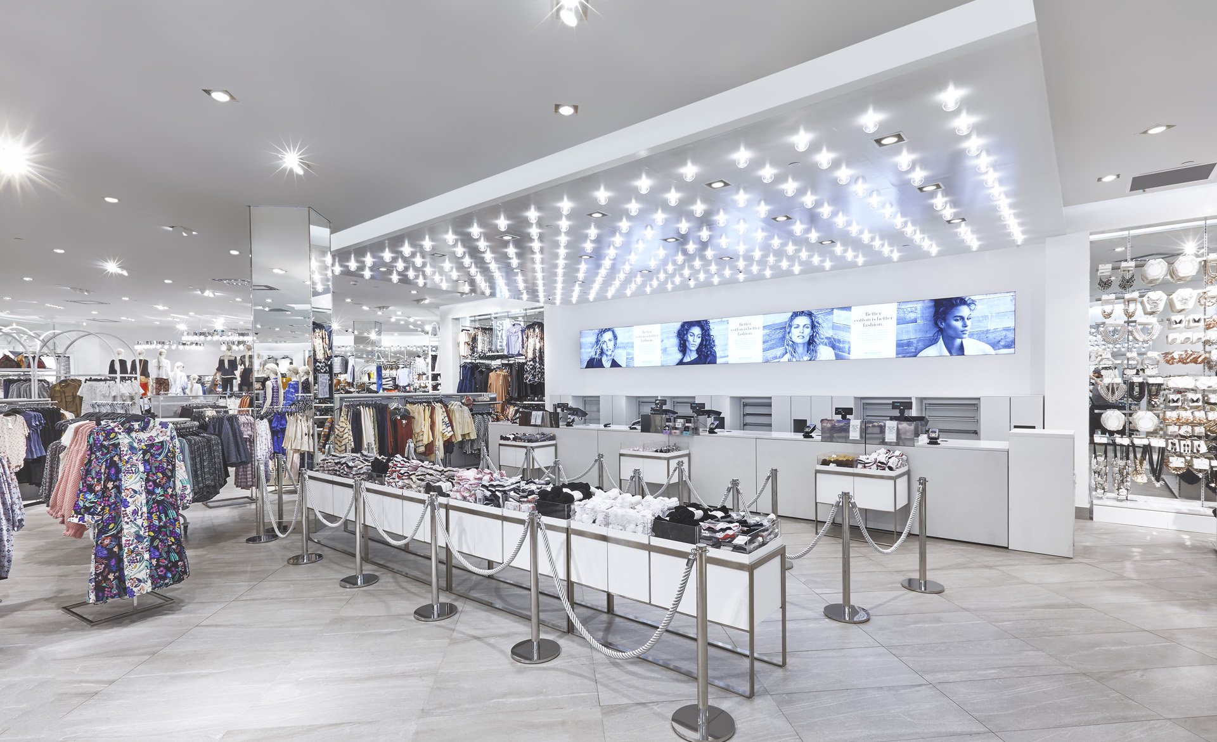H&M Program
Completion Date: 2012 to present
Location: 10+ stores across Canada
Size: 15,850 sq. ft. – 56,000 sq. ft.
Photography: Eden Robbins
Located in both large shopping centres and as part of the urban streetscape, H&M’s national program spans Canada and includes a diverse range of site specific retail formats. As prime consultant, PETROFF’s long-standing role with H&M includes architectural, interior and urban design services. Understanding the H&M brand is critical to the execution of the store designs, informing the design process regarding both large scale and detailed design decisions. Complexity and scale varies greatly between iconic multi-level flagship stores and single level typical retail configurations.
Each store expresses the H&M Design Guidelines to deliver an easily recognizable brand identity. Coupled with these rigorous design protocols is a commitment to the surrounding context and a strong relationship to local urban design guidelines, municipal expectations and building standards. To achieve success within this dual mandate, PETROFF balances the strict H&M brand identity standards with the contextual expression of built form, material palette and local streetscape. The Toronto Eaton Centre Flagship Store demonstrates this carefully balanced design approach where an innovative illuminated curtain wall system contributes to the prominent ‘Dundas Square’ architectural language and pays homage, like the neighbouring buildings to a ‘Times Square’ aesthetic. Illumination plays a critical role in the design extending from the illuminated exterior to the energetic interior design where a functional and flexible framework invites customers to explore a dynamic multi-level shopping experience, through different departments, punctuated by vibrant displays and merchandising expressive of the H&M store brand.





