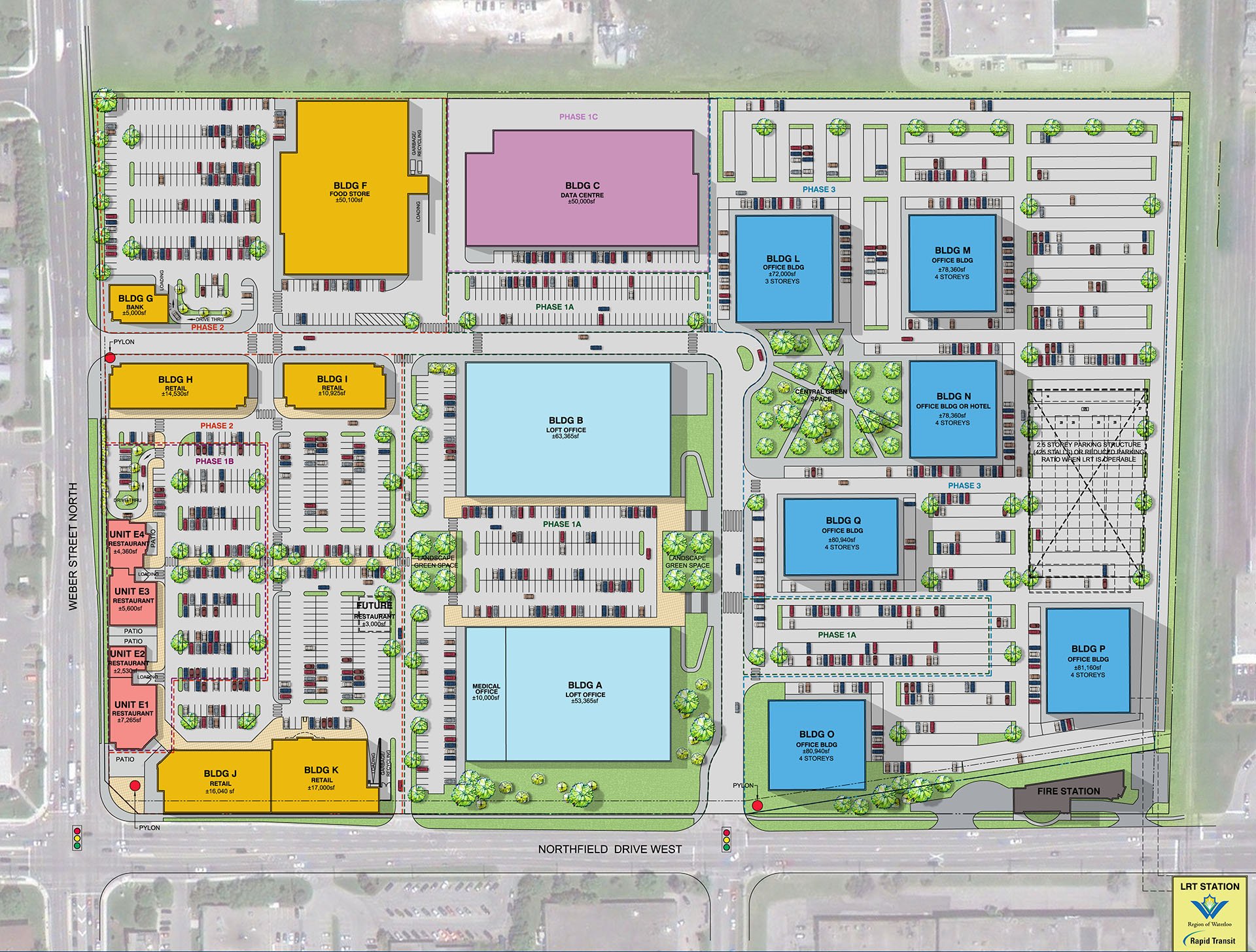Waterloo Corporate Campus – Industrial Loft Office
Client: Intermarket/Triovest
Location: Waterloo, Ontario
Size: 1,742,408 sq. ft.
On a 40 acre site in Waterloo, this mixed use redevelopment was designed to integrate retail and restaurant uses as amenities for office and light industrial tenants. The overall plan is focused around a central green space, that is based on a typical university “Commons”. The project includes tree-lined pedestrian walkways which connect the different components of the development. The project was designed utilizing sustainable strategies including adaptive re-use, integration with mass transit and substantial green open space.
The total development has over 800,000 square feet of gross floor area, comprising approximately of 128,000 square feet of commercial and retail space, 183,000 square feet of loft office and data centre space and an additional 500,000 square feet of free standing office space.
The site was developed in a three-phase plan. Phase One was comprised of loft style offices, Phase Two was dedicated to retail and restaurant space (including a food store and drug store), and Phase Three included corporate offices and industrial spaces.



