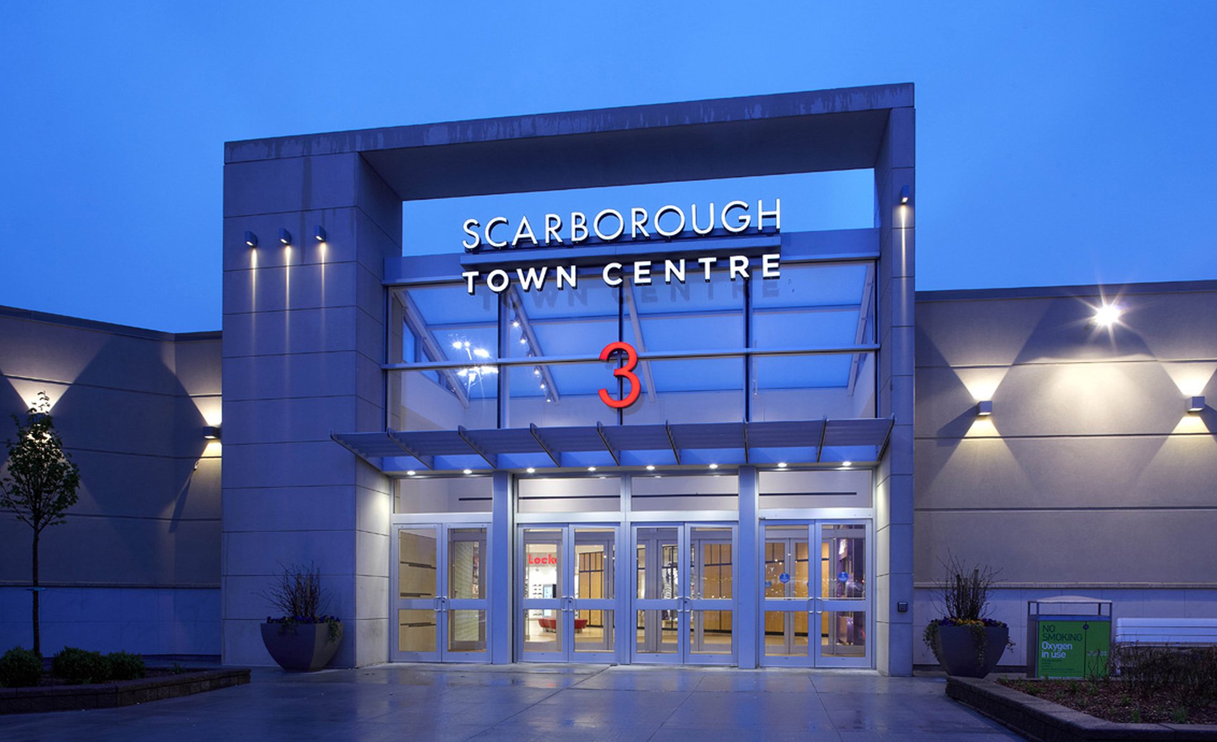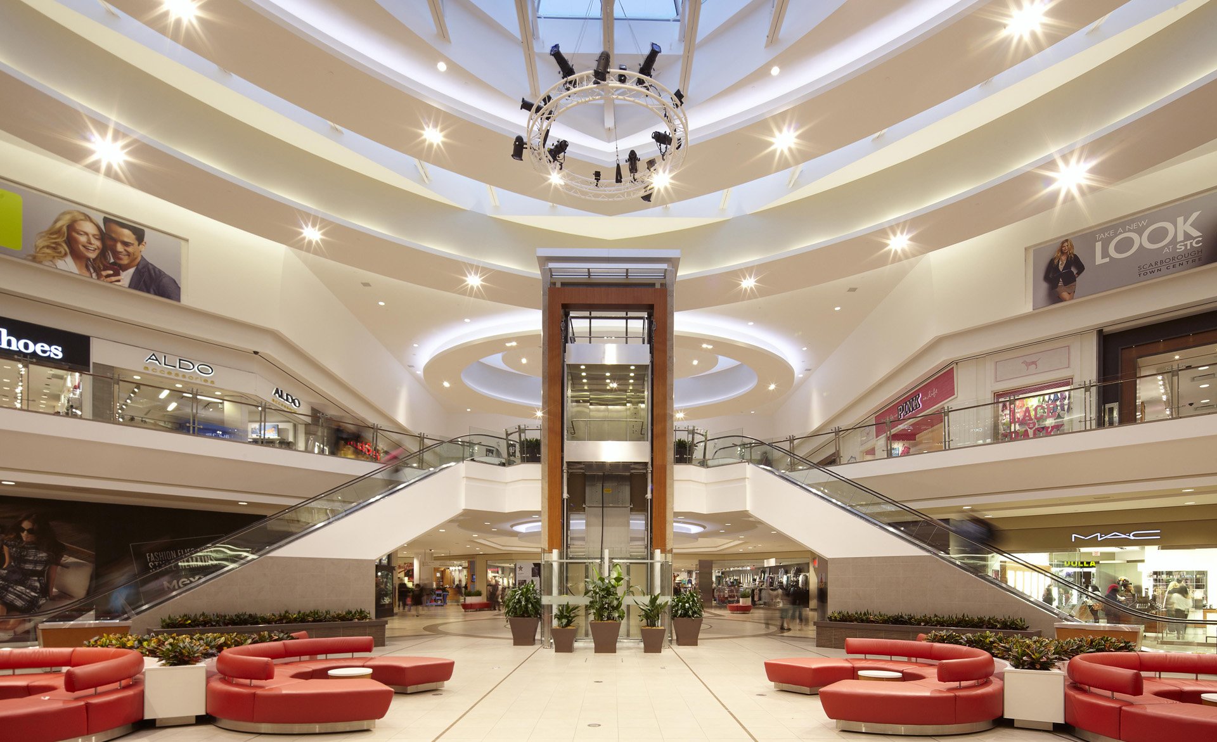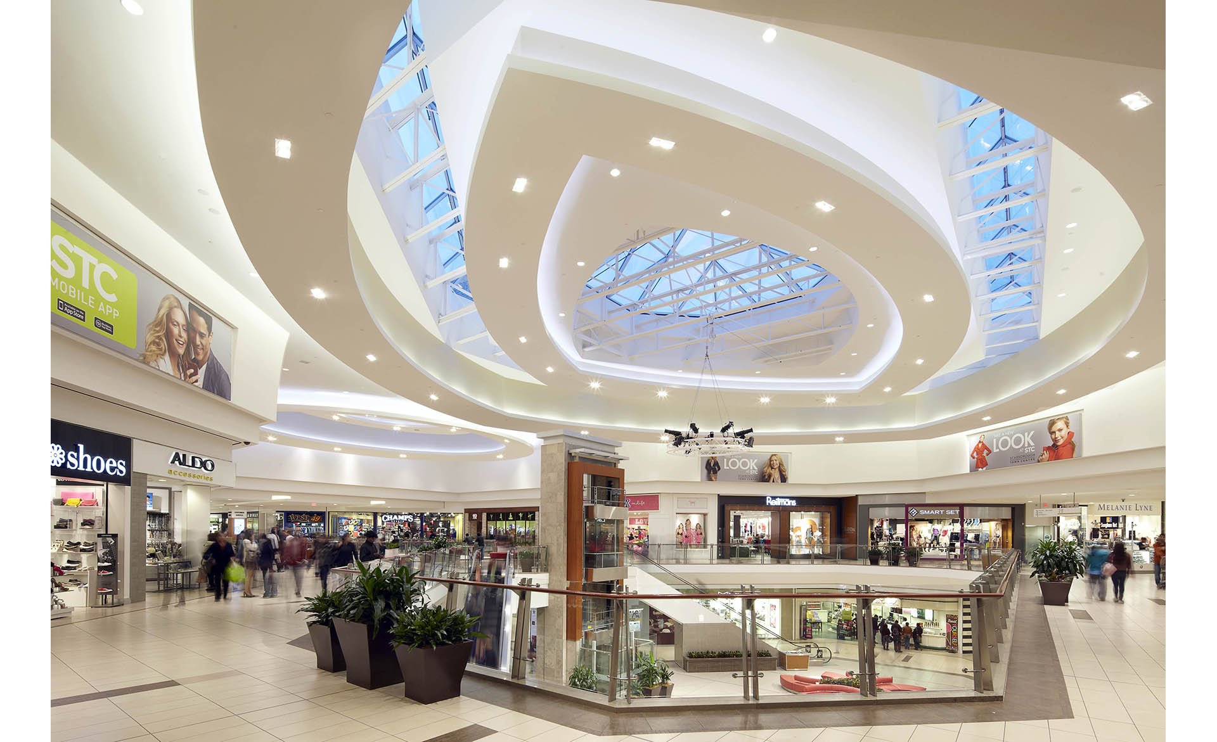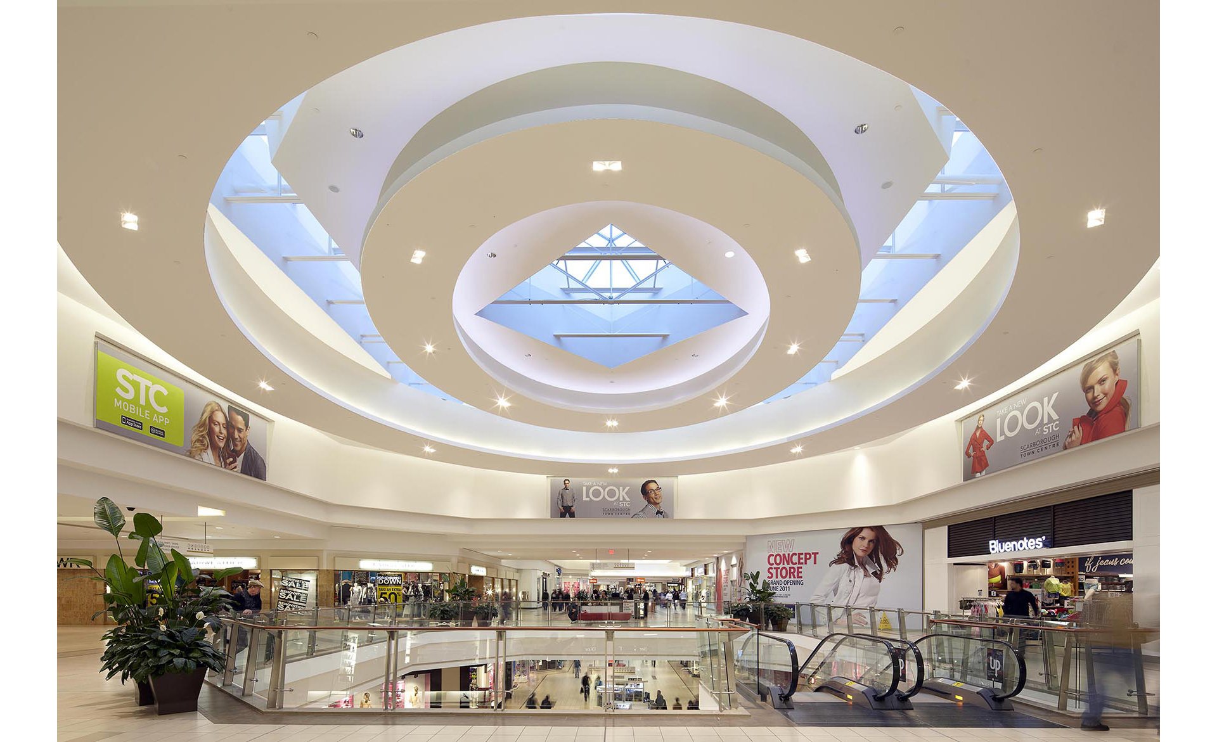Scarborough Town Centre
Completion Date: 2016
Location: Scarborough, Ontario
Size: 1,302,500 sq. ft.
Awards: 2011 ICSC Maple Leaf Gold
Associated Designer: Pappas Design Studio Inc. and JPRA Architects (2016 Food Court Renovation)
Originally built in 1972, this large enclosed mall has been a prime retail centre in the local community for over four decades. As the neighbourhood and the demographics evolved around the STC, major renovations were driven by the meeting changing tenant and consumer needs. PETROFF was retained in 2000 to provide prime consultant services for a complex phased construction program including the conversion of the old Sears store into new premises for Wal-Mart – a project that hinged on careful interior and exterior work to express the Wal-Mart brand, also included well-coordinated site management to maximize customer access to the remainder of the site.
A full renovation of the interior of the mall was carried out in 2004, comprising new porcelain floors, new balustrades, feature elevators, new ceilings and coves, and new skylight treatments for the mall and feature courts. The 2016 renovation created the new food court Food Mrkt on the lower level, with over 20 tenants, replacing the prior food court located on the upper level, which was operational until the Food Mrkt opened. It was then demolished, and replaced with new retail, and quick service restaurants, as well as fully renovated and expanded washroom facilities.
Extensively re-visioning of this retail giant has resulted in a formidable urban presence and has responded to changing shopping and recreation patterns at this major Regional Shopping Centre.





