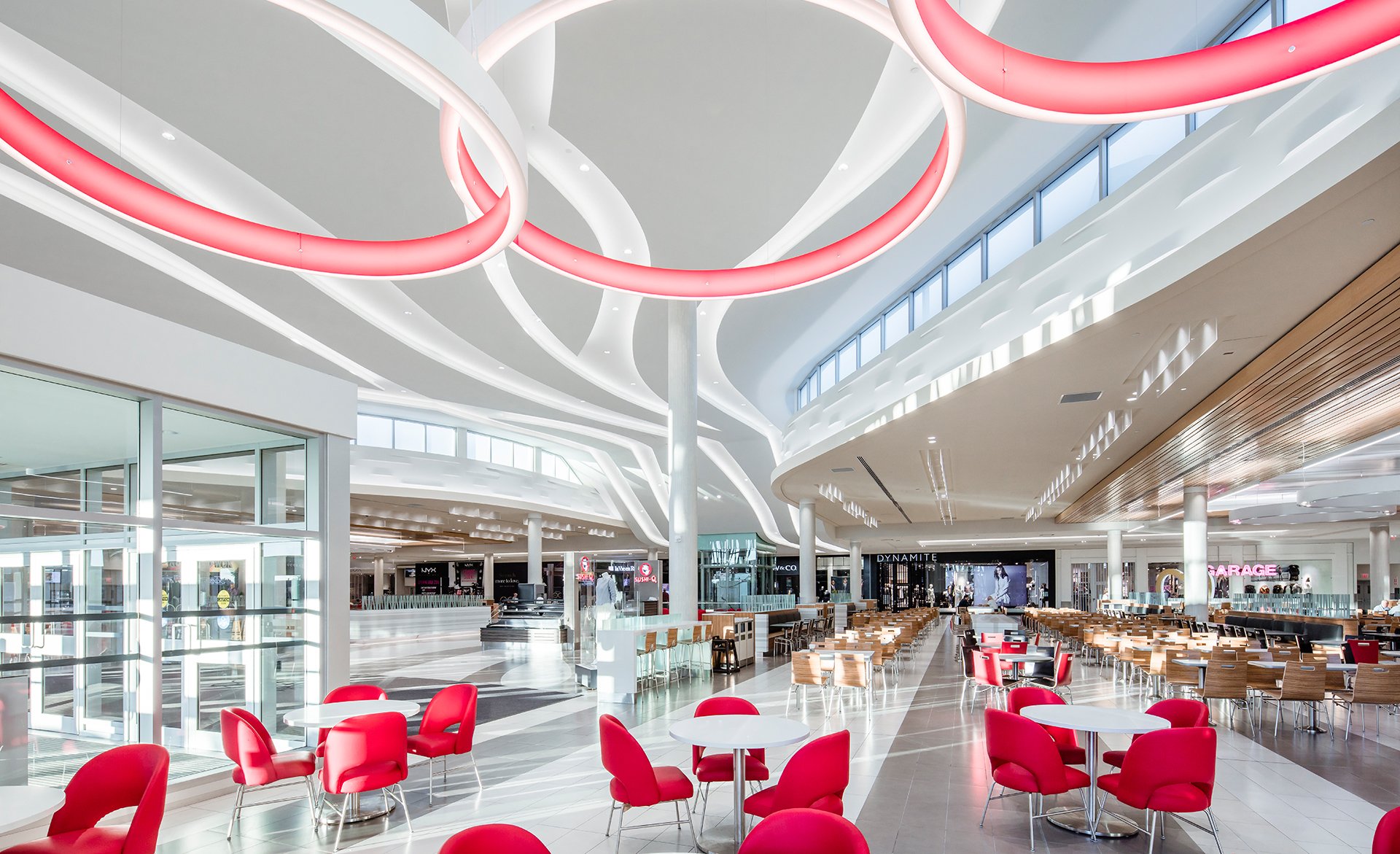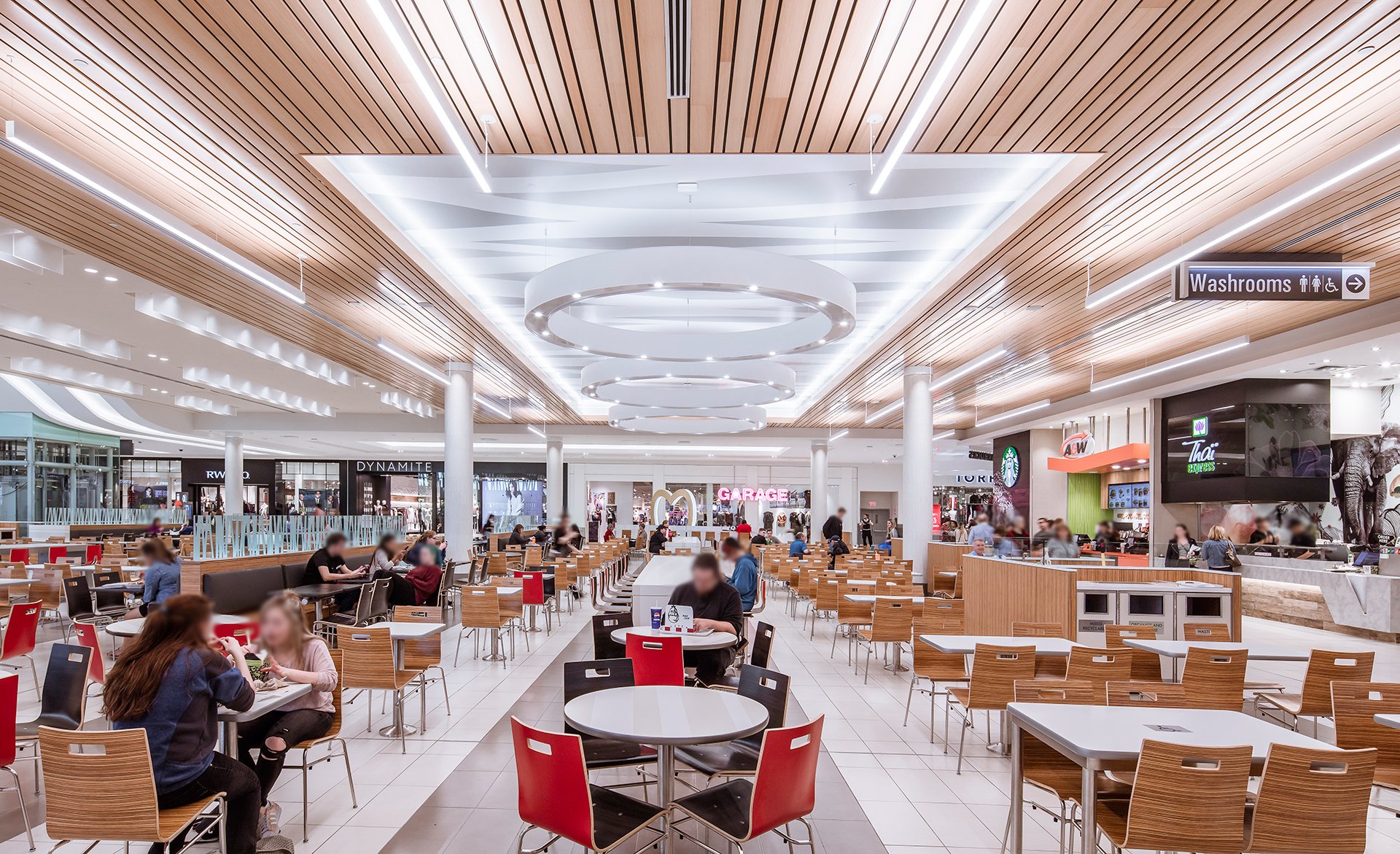Oshawa Centre
Completion Date: 1996
Completion Date: 2016
Location: Oshawa, Ontario
Size: 1,200,000 sq. ft.
Awards: 2018 Urban Design Award of Excellence
The 2016 redevelopment and expansion project included a new sophisticated 1,000 seat food court to elevate the dining experience at Oshawa Centre. The vaulted ceiling bathing diners in natural light. Light coloured porcelain floor tile, contemporary light fixtures and Caesarstone communal tables adds to the contemporary feel. Repositioned from its former location the new oval, centrally-located food court aims to draw people in, and keep them engaged. Two new restaurants plus an expanded range of quick food options helped turn the food court into a gathering place, a social hub to augment the retail shopping experience.Fully renovated washrooms with modern, upgraded finishes complete with a 200 sq. ft. nursing lounge were designed with end user comfort in mind. Over 60 new retail units, and 2 additional large format retailers were part of this seamless expansion. New entrances on both east and west side complete the look. Innovations aimed at making the mall energy efficient include a 260,000 sq. ft. white roof to aid in reducing air pollution and greenhouse gas emissions.






