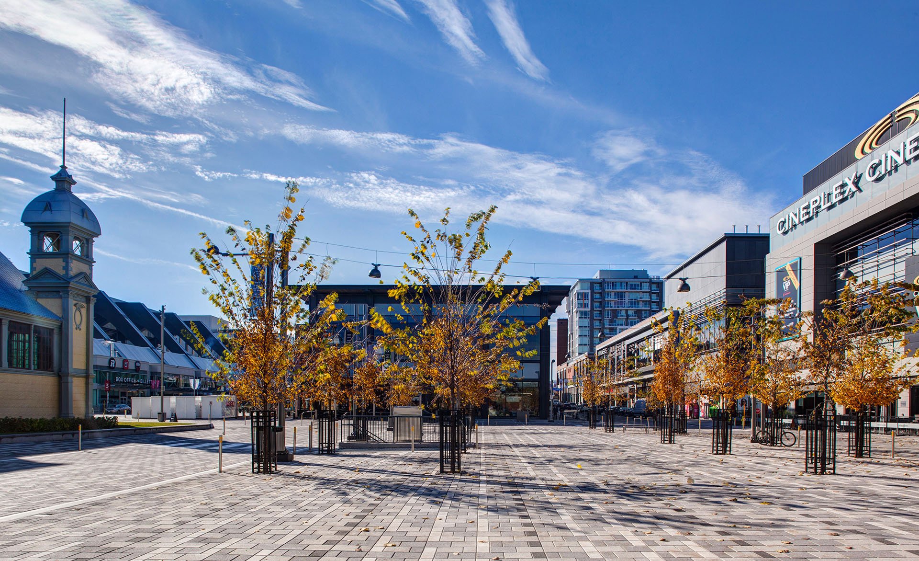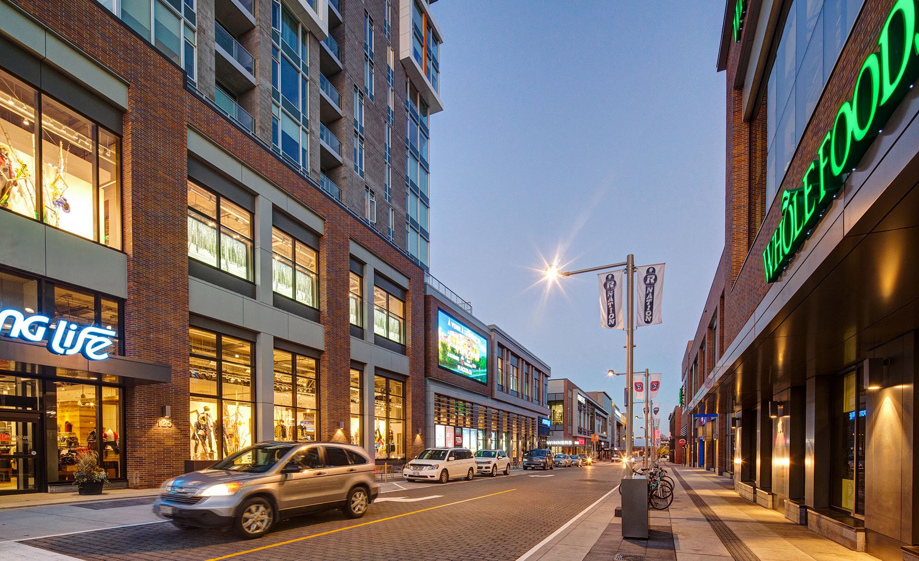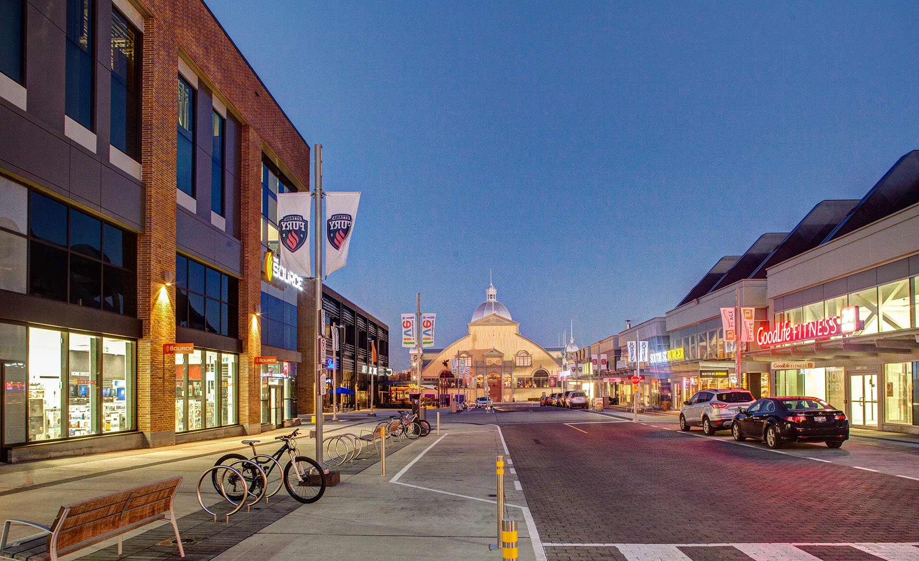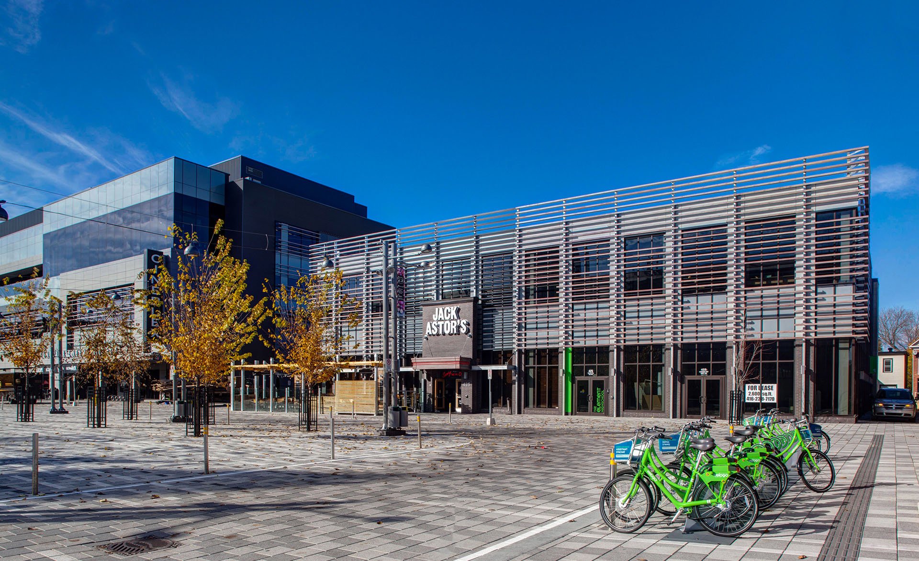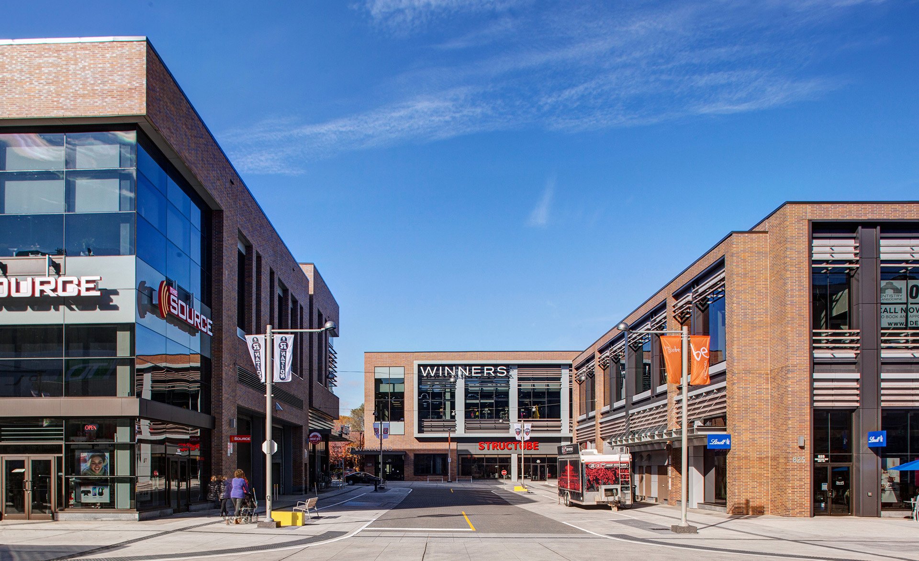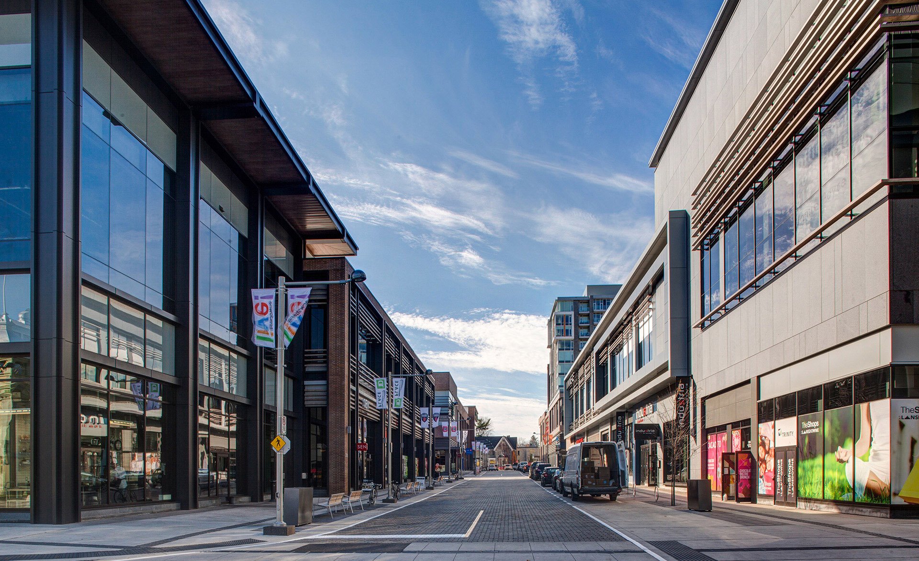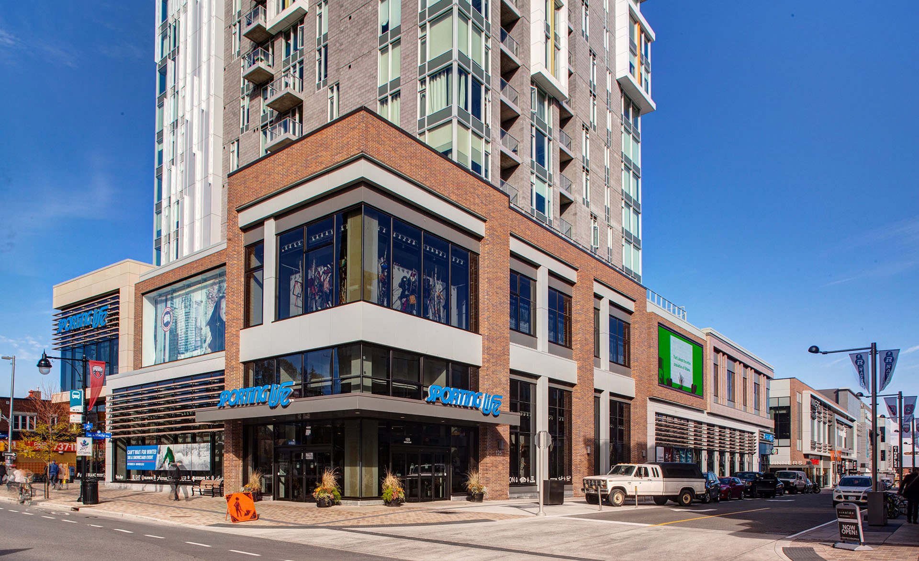Lansdowne Park - Ottawa
Completion Date: September 2016
Location: Bank Street, Ottawa, ON
Size: 360,000 sq. ft.
Awards: 2016 International Council of Shopping Centres Maple Leaf Silver Award
Associated Designer: Perkin Eastman Architects
The Lansdowne Redevelopment was an 8 year undertaking in returning the historic Lansdowne Park in Ottawa back into the prominent landmark it once was. The redevelopment encapsulated 360,000 sq.ft of mixed use commercial space, residential townhouses and condos and 18 acres of redeveloped green space with a heavy emphasis placed on pedestrian and bicycle transportation. The new urban village includes restaurants, retail stores, a supermarket, offices, a 10-screen Cineplex Cinemas & VIP theatre and 280 residential units that are modern and dynamic in style, while still maintaining a contextual relationship with the surrounding urban fabric and celebrates the long, proud history of the site.
As lead architect for the retail buildings, PETROFF’s role bringing this monumental redevelopment to fruition ranged from creating and administering the contract documents, to working closely with the associated designers, the city, owners, and general contractors to coordinate construction phases with other firms overseeing the residential and movie theatre portions of the project. With many stakeholders, the process was extremely complex and it took the effort, coordination and expertise of multiple architectural, consultant and construction teams coupled with a willingness from all parties to be creative, both in terms of business structure and in physical design, to complete this project.

