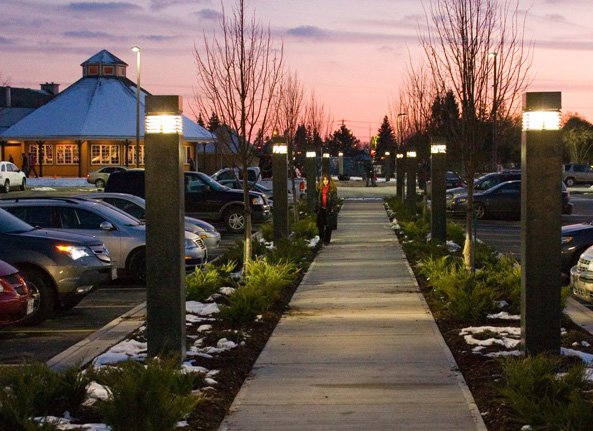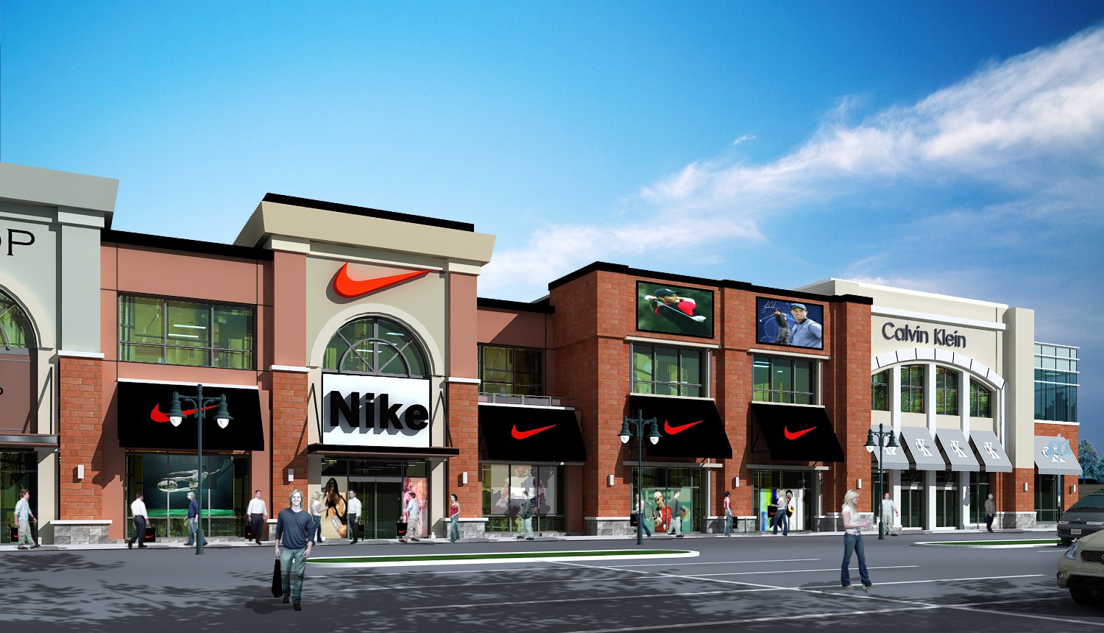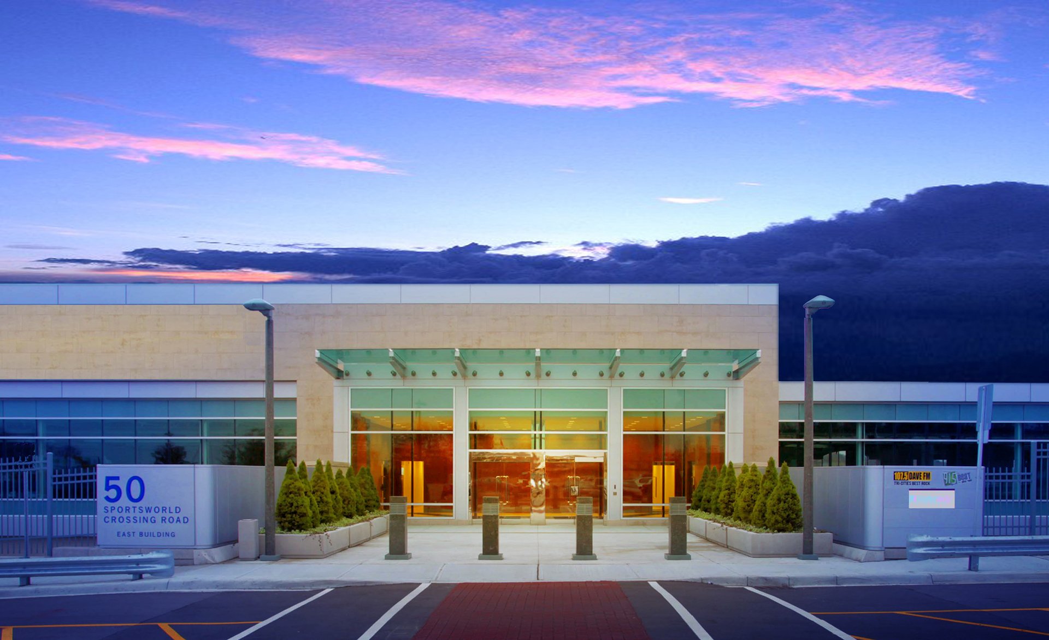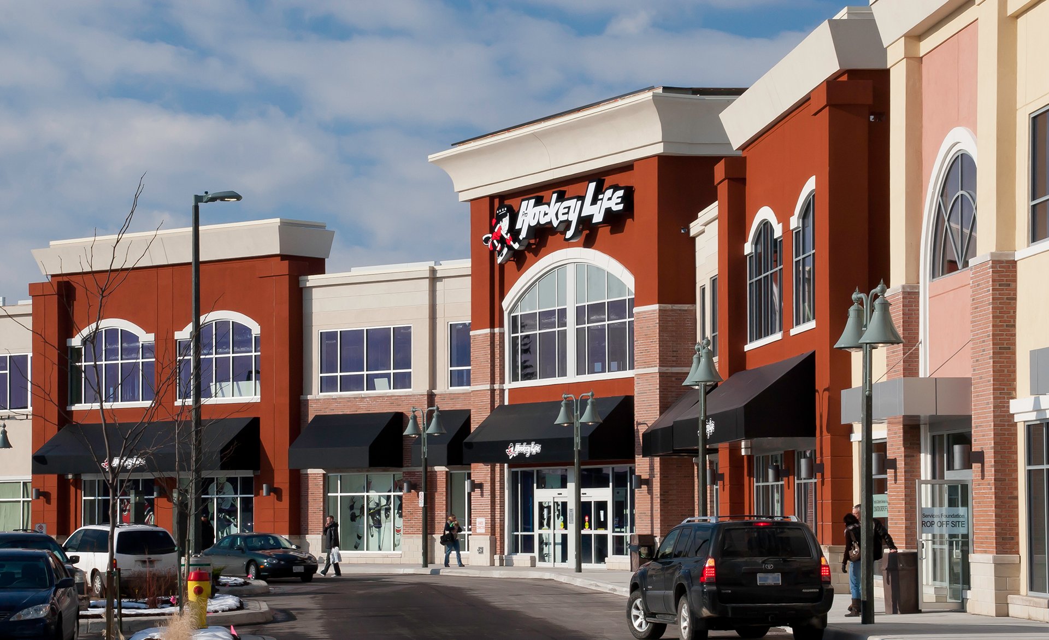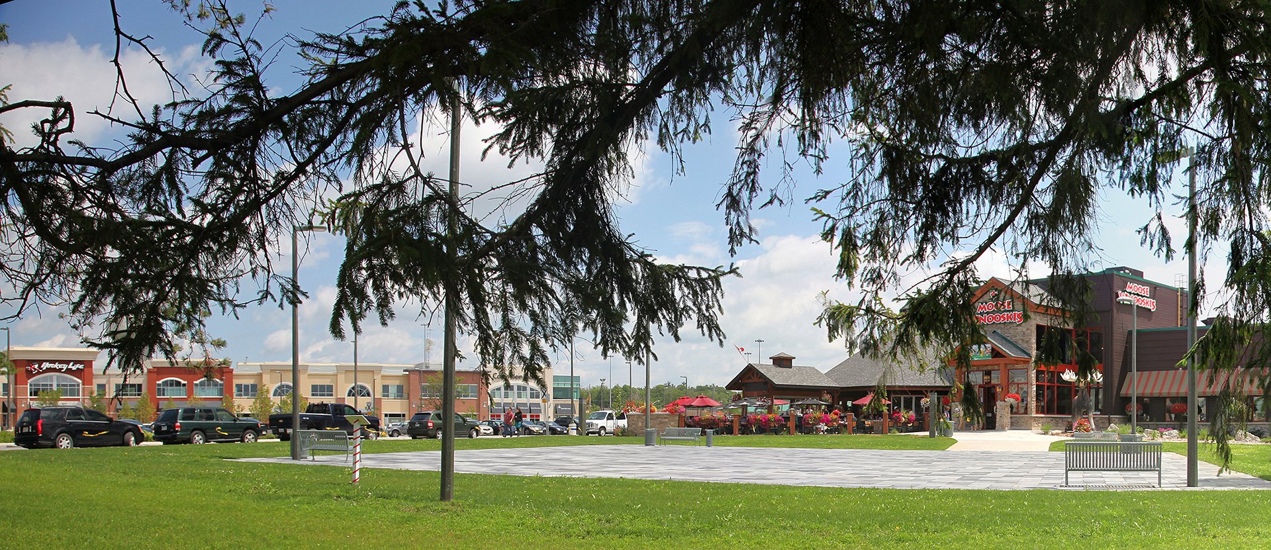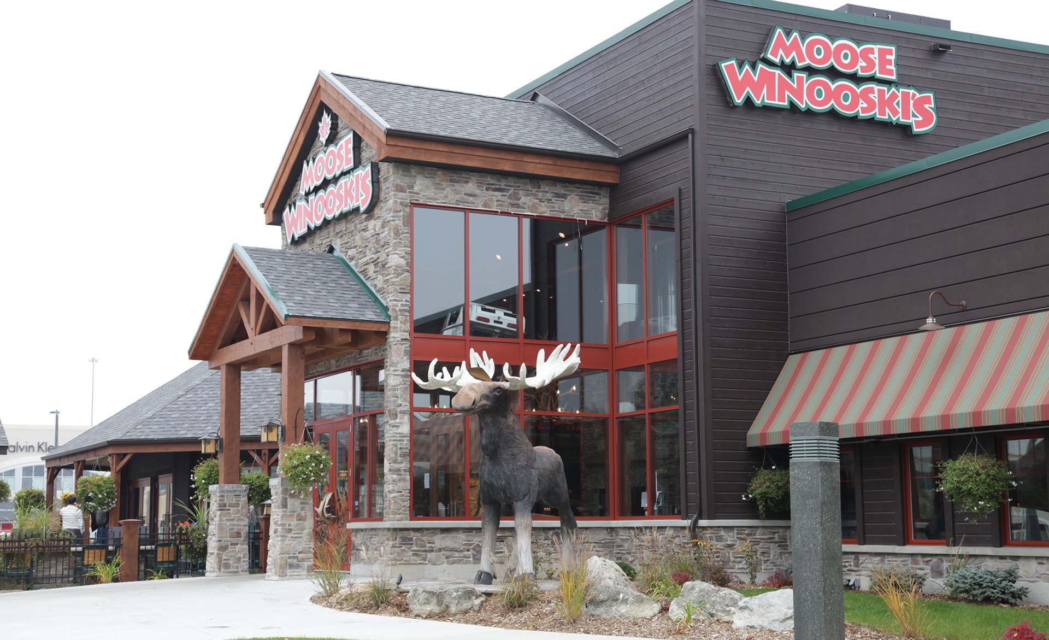Sportsworld Crosssing
Completion Date: 2011
Location: Kitchener, Ontario
Size: 500,500 sq. ft.
Awards:
2011 Urban Design Award, Award of Excellence, Urban Elements
2011 Mike Wagner Heritage Award, Renovation & Expansion, Heldmann House at Sportsworld
Associated Collaboration: Intermarket as Client Representative for Owner
Associated Designer: Cricket Design for Moose Winooski’s Expansion
Sportsworld Crossing, located in Kitchener, Ontario, is a mixed-use development which re-creates a main street small town scale. PETROFF’s role as prime consultant included master planning, architectural, interior and urban design services for this mixed-use village.
Responsive to the City of Kitchener aspirations for this important municipal district, the contextual design acts as a catalyst for preferred future growth. This lifestyle project includes retail, office and future hotel uses, as well as an on-site ice rink and generous greenspace. The built form is expressive of the small town roots in both built form and a classic earth toned colour palette, providing visual stimulation while echoing the area’s heritage. The project posed interesting design challenges in accommodating the large 25 foot grade change across the site, and the mixed use office and retail character of the building program. The solution created a building with two faces, a two storey retail facade to the west, and one storey Office facade to the east. The Office were designed to have a Class A Suburban contemporary character, and is accessed by bridges from the parking areas across a recessed roadway, used for delivery to the retail. The retail facade comprises active second storey windows and the retail storefronts at grade with a character that responds to the existing historic Heldmann House, also restored as part of the development. The Moose Winooski’s restaurant was enlarged and is integrated with an extensive landscaped central green space, incorporating ponds and hard surface community open space.
