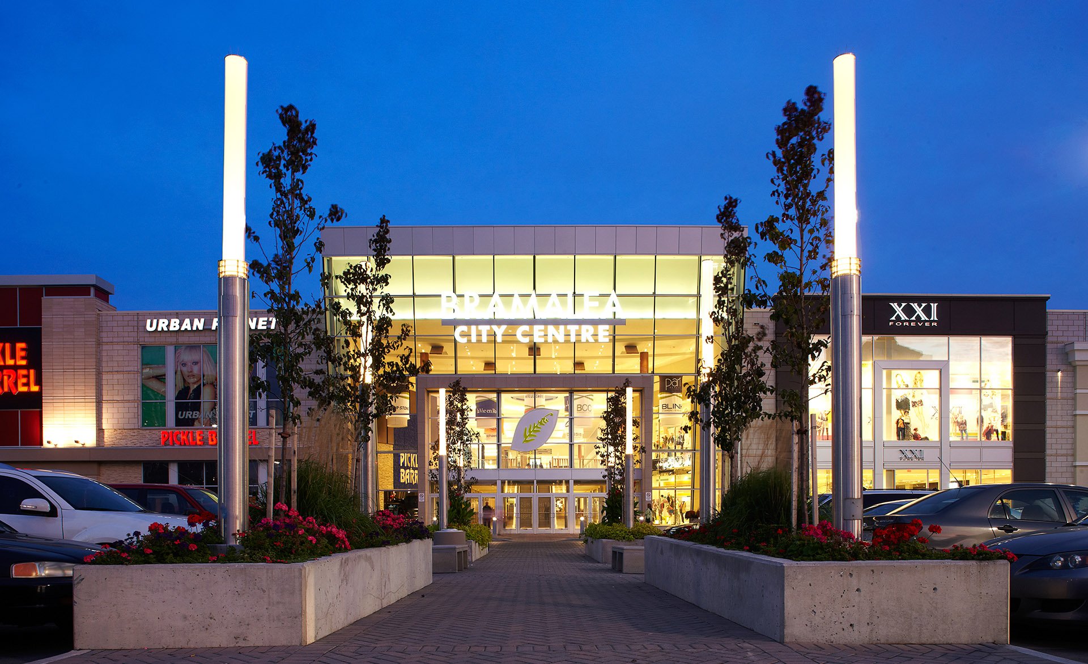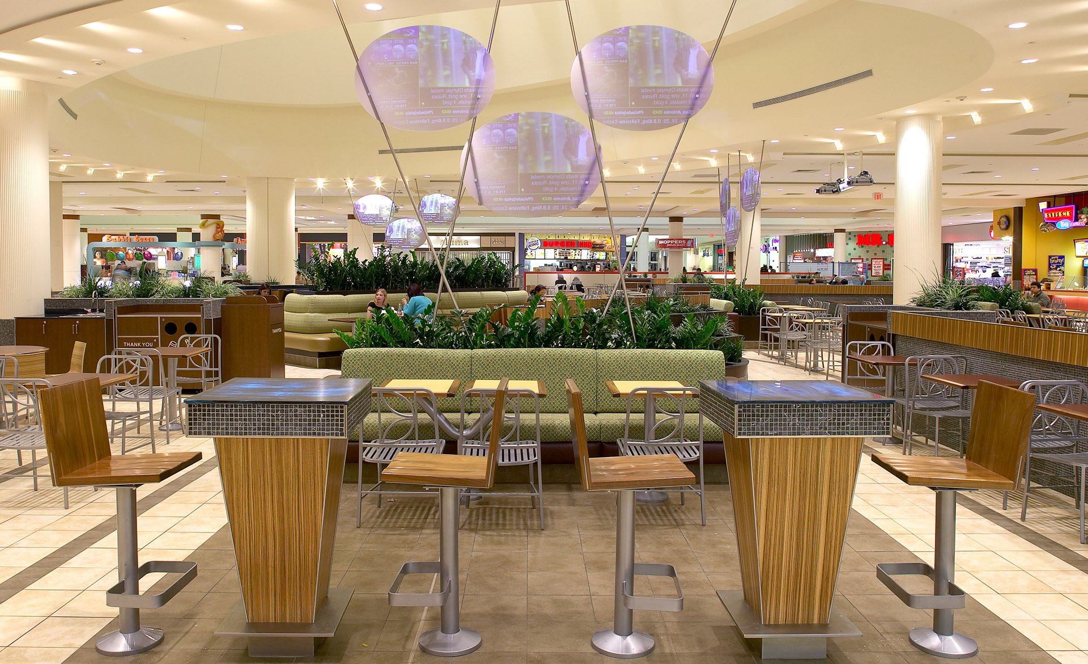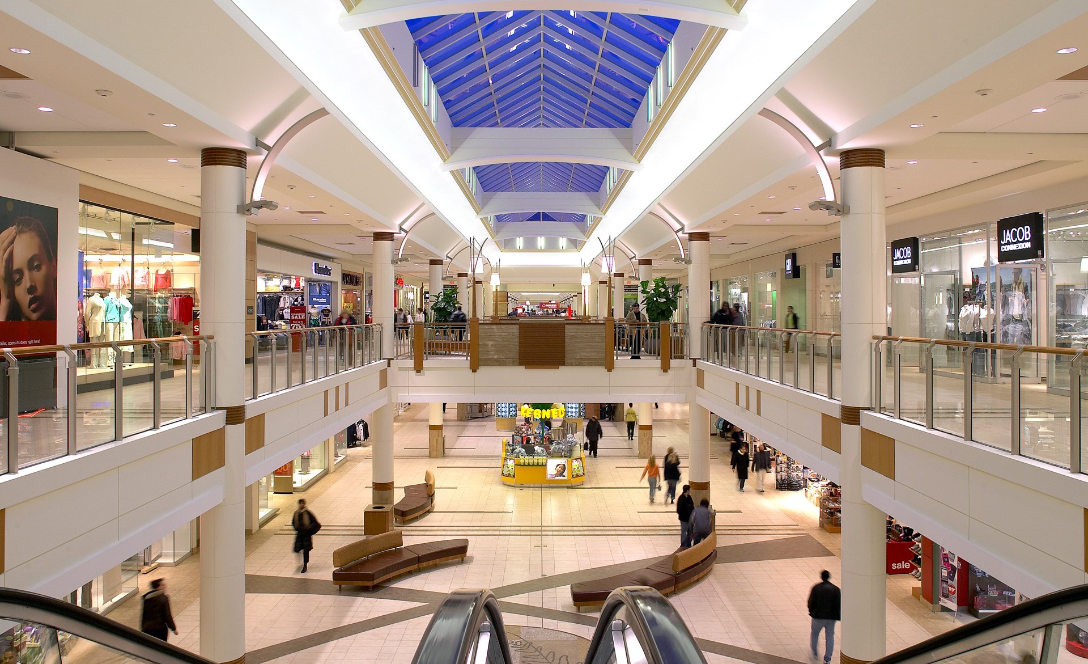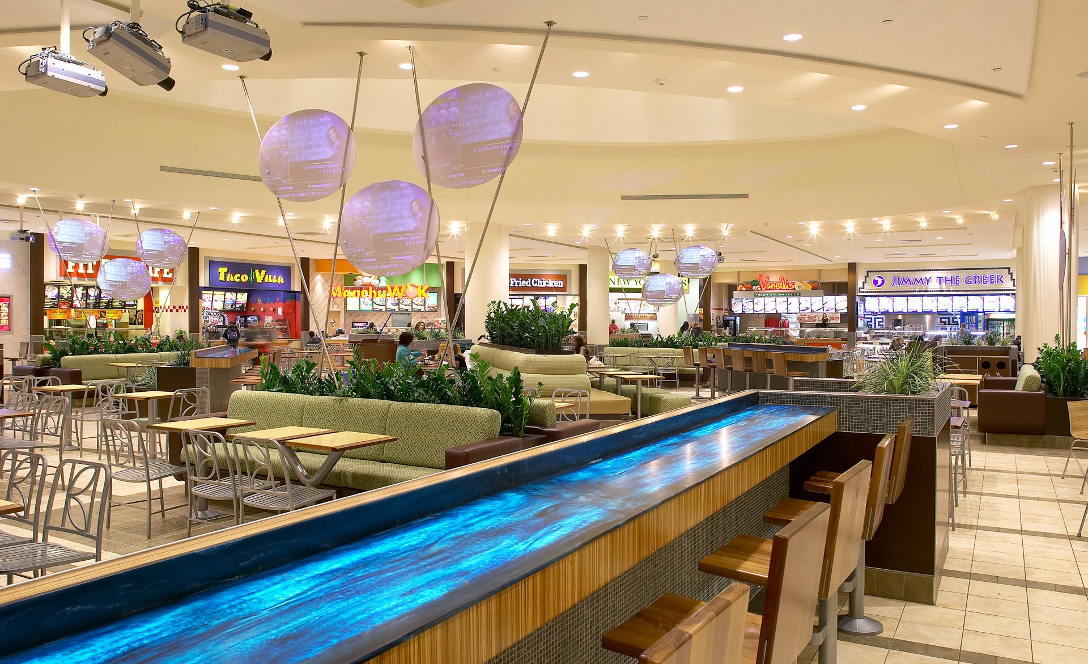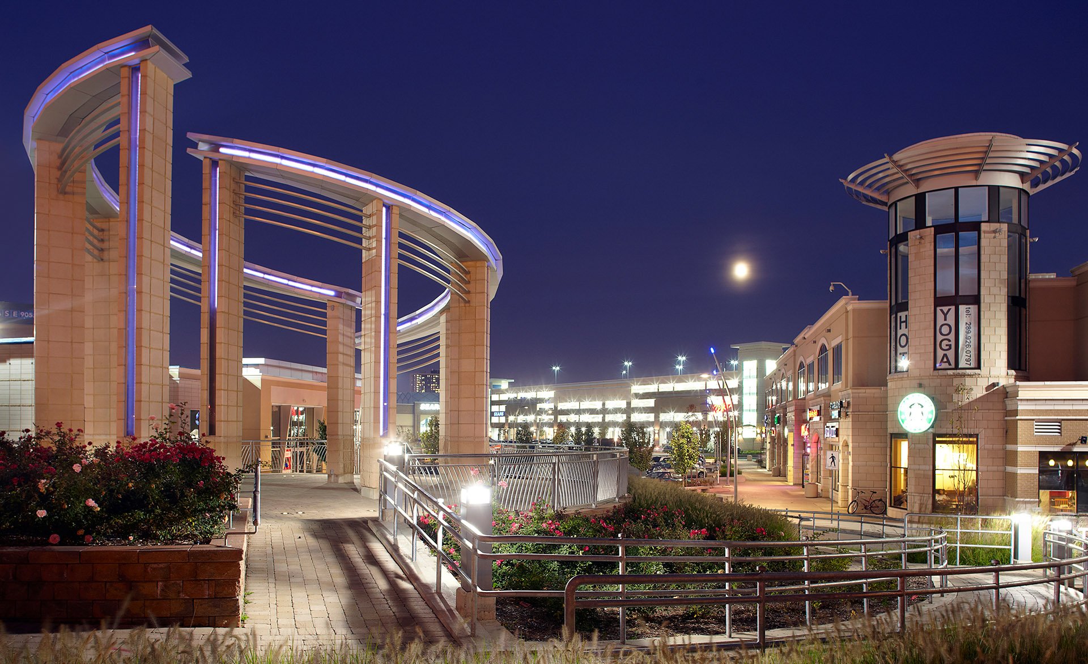Bramalea City Centre
Completion Date: 2010
Location: Brampton, Ontario
Size: 452,000 sq. ft.
Awards:
2006 International Council of Shopping Centres Maple Leaf Award
2012 Brampton Urban Design Awards, Award of Merit
2013 Brampton Urban Design Awards, Award of Excellence
Associated Designer: Pappas Design Studio Inc.
Bramalea City Centre is recognised as one of the premiere retail destinations in the GTA’s west end. Partnering with Morguard Corporation and Pappas Design Studios, PETROFF’s role as lead architect for this complex renovation included upgrades to the existing mall common areas with new ceiling, flooring, lighting and furniture treatments, relocation of existing retailers and introduction of new tenant spaces, as well as upgrades to existing and mechanical systems.
Lacking a consistent theme, Bramalea City Centre was transformed to have a unified architectural identity and a coherent tenant mix, a driving force in enhancing it’s economic viability. The introduction of strong architectural themes that tie the various shopping centre components together has resulted in a seamless high-end shopping experience. Undertaken in phases to allow the centre to remain open throughout the redevelopment process, this refreshed shopping centre has become a highly successful retail destination.
