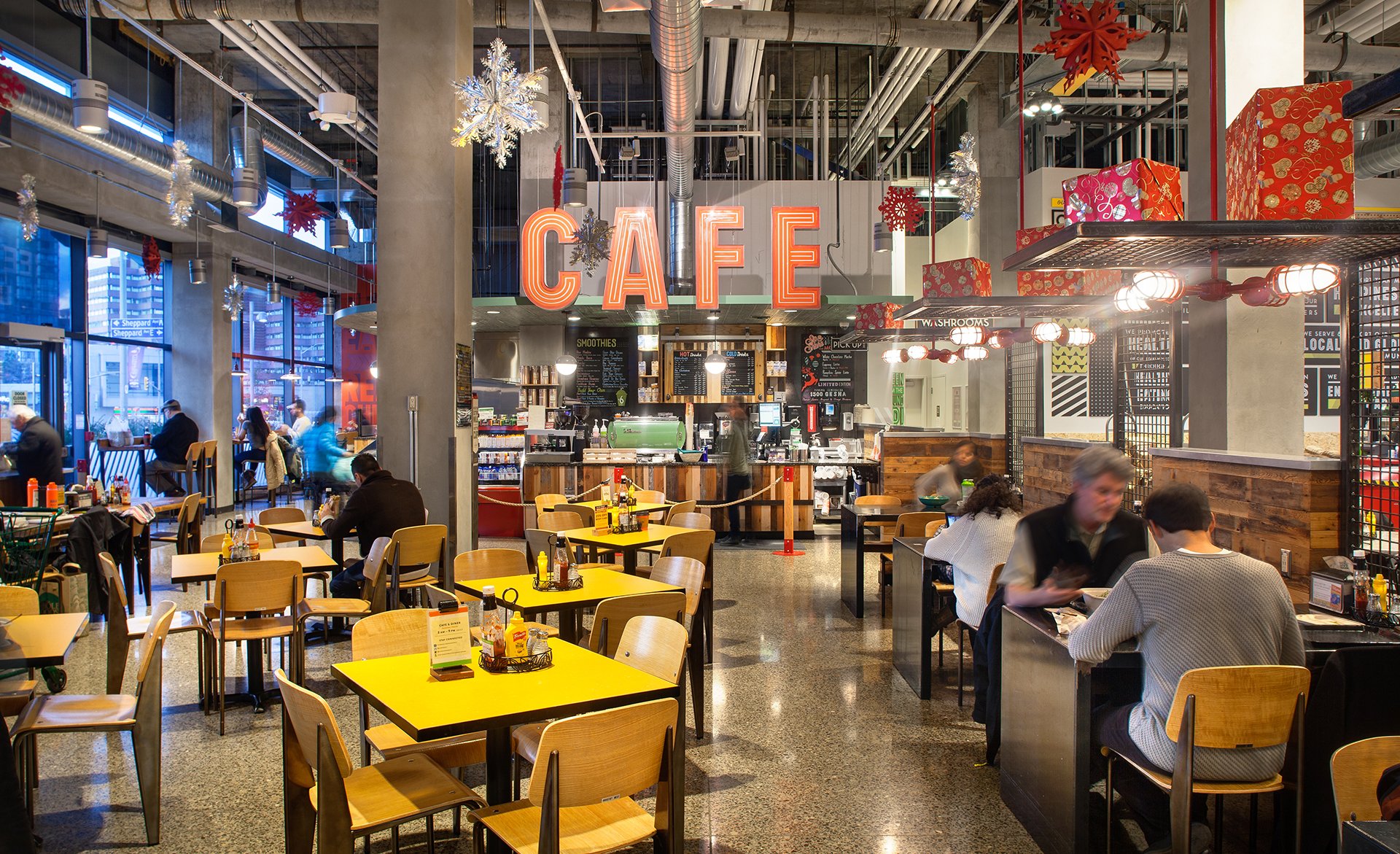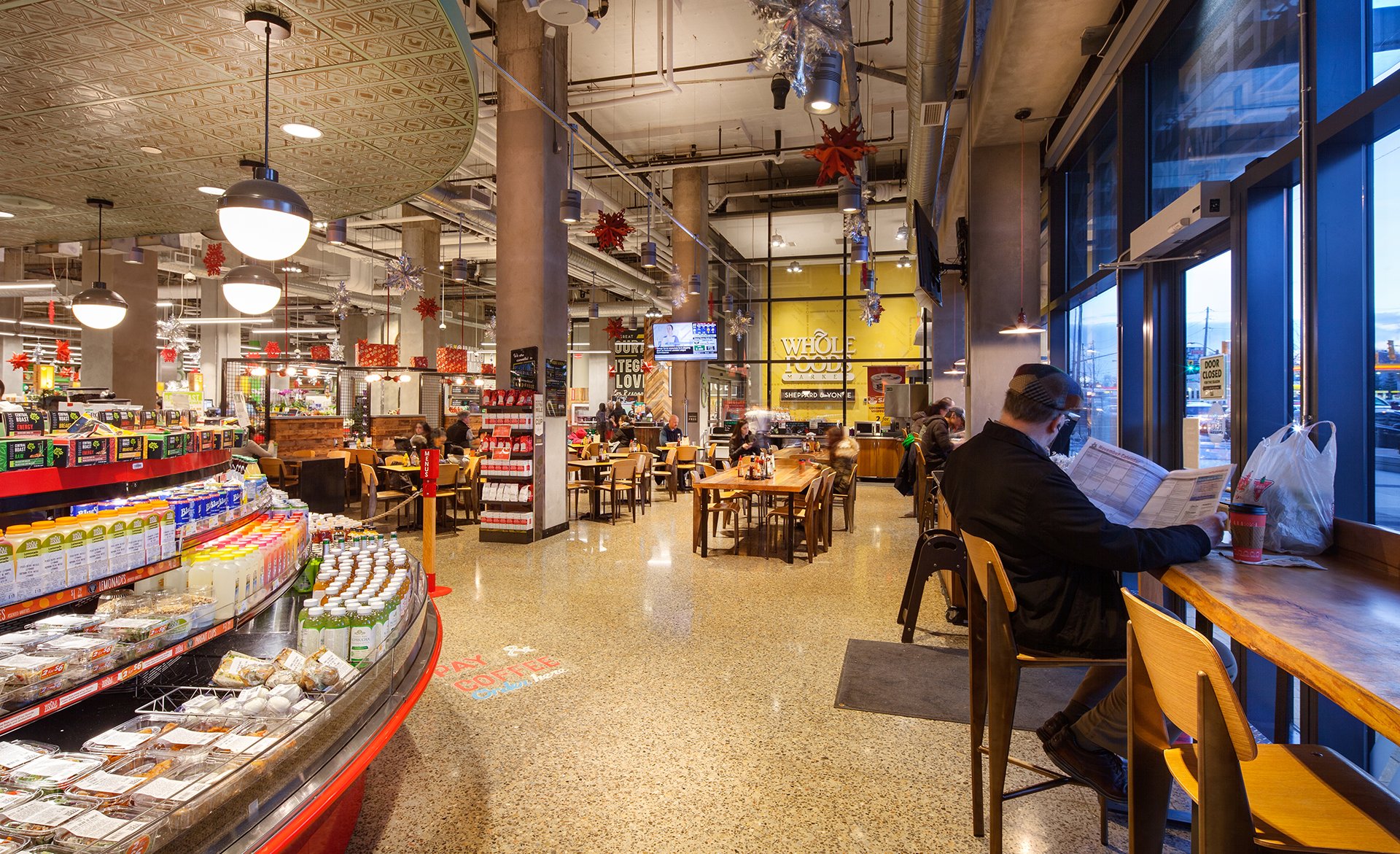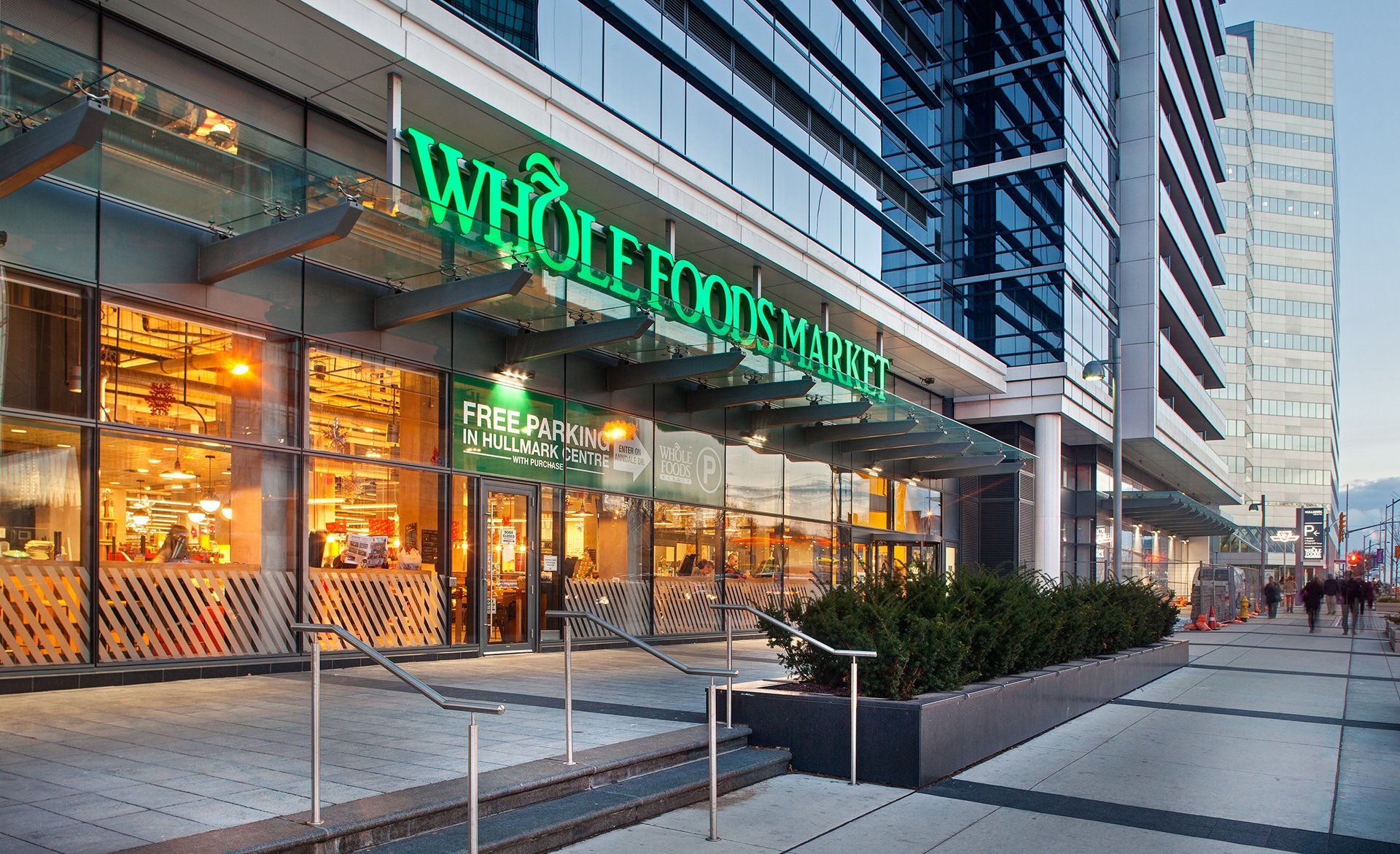Whole Foods Program
Completion Date: 2010 to present
Location: 8 stores across Ontario
Size: 4,000 sq. ft. – 35,000 sq. ft.
Located in a diverse range of shopping environments, Whole Foods Market is the world’s largest retailer of natural and organic foods, with stores throughout North America and the United Kingdom. The Canadian Whole Foods development program speaks to its core values of high quality organic and sustainable food sources, respect for the environment and community. Working closely with the Whole Foods Management team, PETROFF has been instrumental in realizing this vision through architectural, interior and urban design services. Furthermore, designs express the Whole Foods brand identity, with each store’s architecture expressing sustainability, functionality and team commitment. Grocery stores typically incorporate a wide variety of services, including bakeries, delis, prepared, exotic and cultural food.
Whole Foods mission statement: “to create store environments that are inviting and fun, and reflect the communities they serve. We want our stores to become community meeting places where our customers meet their friends and make new ones.” Consistency with the Whole Foods identity is expressed through every design decision at every scale – large and small. To achieve success, PETROFF employs built form, material palette and human scale to integrate the Whole Food’s brand identity within the local contextual expression. Each store balances innovative expression with the specific expectations of the surrounding neighborhood context.



