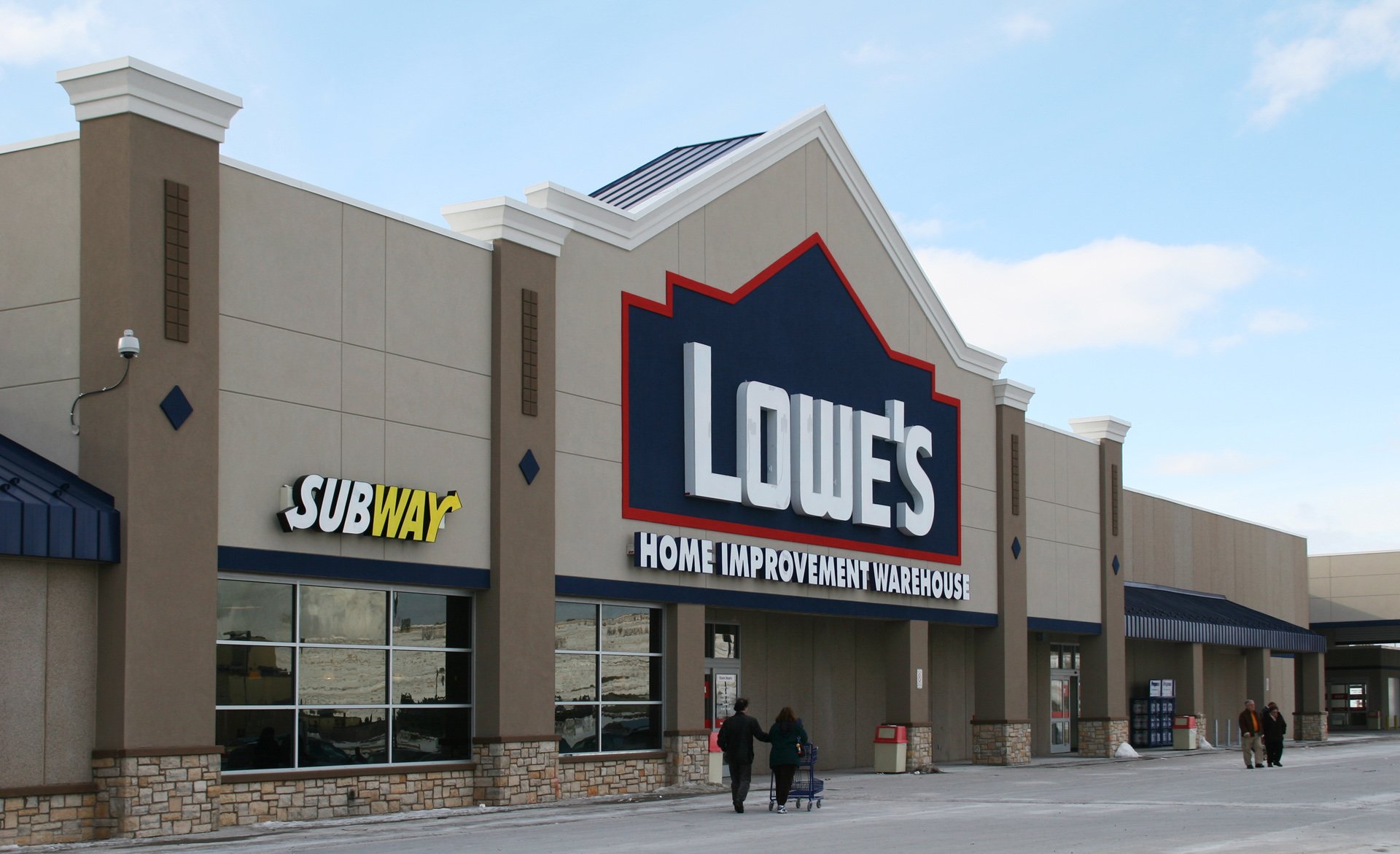Lowe’s Program
Completion Date: 2005 to present
Location: 33+ stores across Canada
Size: 94,000 sq. ft. – 117,000 sq. ft.
Lowe’s entered the Canadian Market in 2005 based on a strategic plan for an extensive store-rollout and engaged PETROFF as the architectural firm that would drive the national program. Our thorough understanding of Lowe’s standards and our close collaboration with their Design and Construction department enabled us in 2016 to convert 14 department stores across Canada into Lowe’s. Located in a wide range open-air shopping environments, the Lowes program spans the Canadian context with a diverse range of site specific retail formats. As prime consultant, PETROFF’s role in the development of the Lowe’s program includes: site selection, prototype development and site adaptation of prototypes for selected sites along with architectural, interior and urban design services. The program focuses on creating consistency throughout Canada with the Lowe’s brand identity through both the exterior and interior spaces.
Developers of the 2017 prototype, PETROFF included an identifiable colour and exterior material palette which is compliant with local building codes and energy performance standards. Iconic entrance features extend across the main façade to create a recognizable and pedestrian-friendly path for customers. These prominent urban design elements address inclement weather, animate the façade with a human scale feature and generate brand identity across the development site. Consistency with the Lowe’s vocabulary is maintained throughout the stores, expressed in the interior finishes and colours with well-defined spaces focused on the merchandising products. Integrating the Lowe’s brand identity with local context, each store represents a balance of the Lowe’s brand and the surrounding streetscape.


