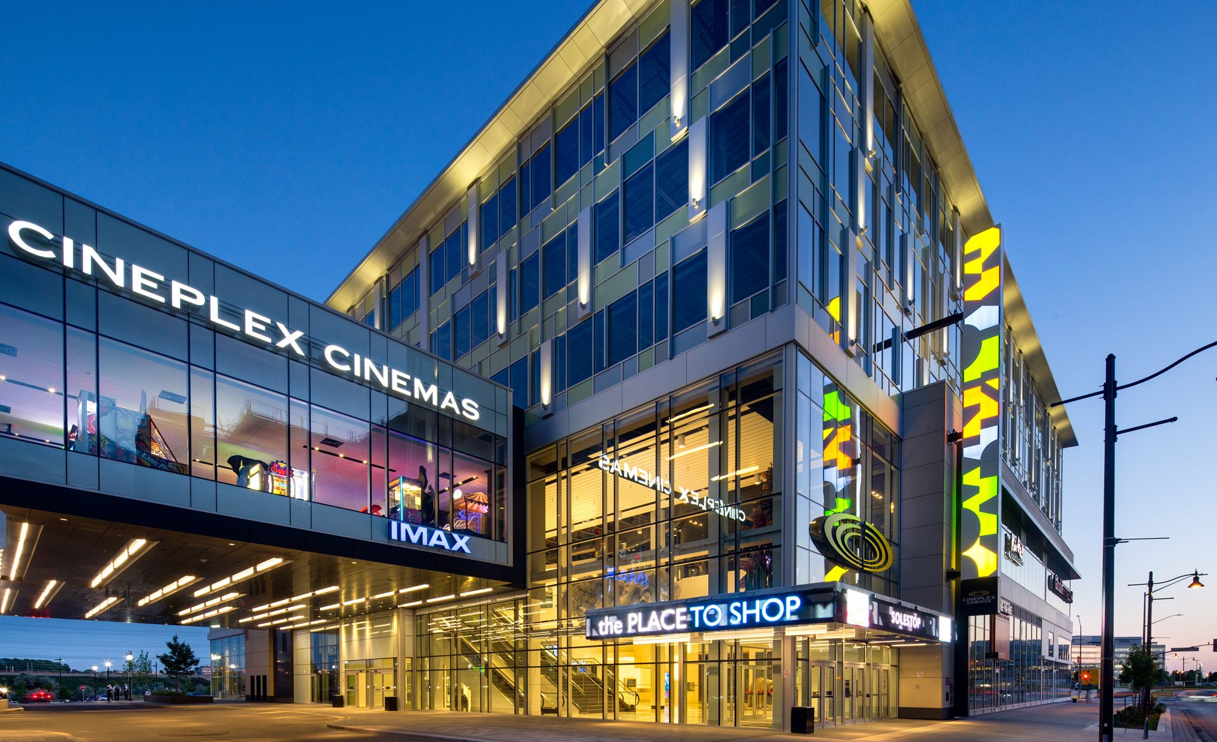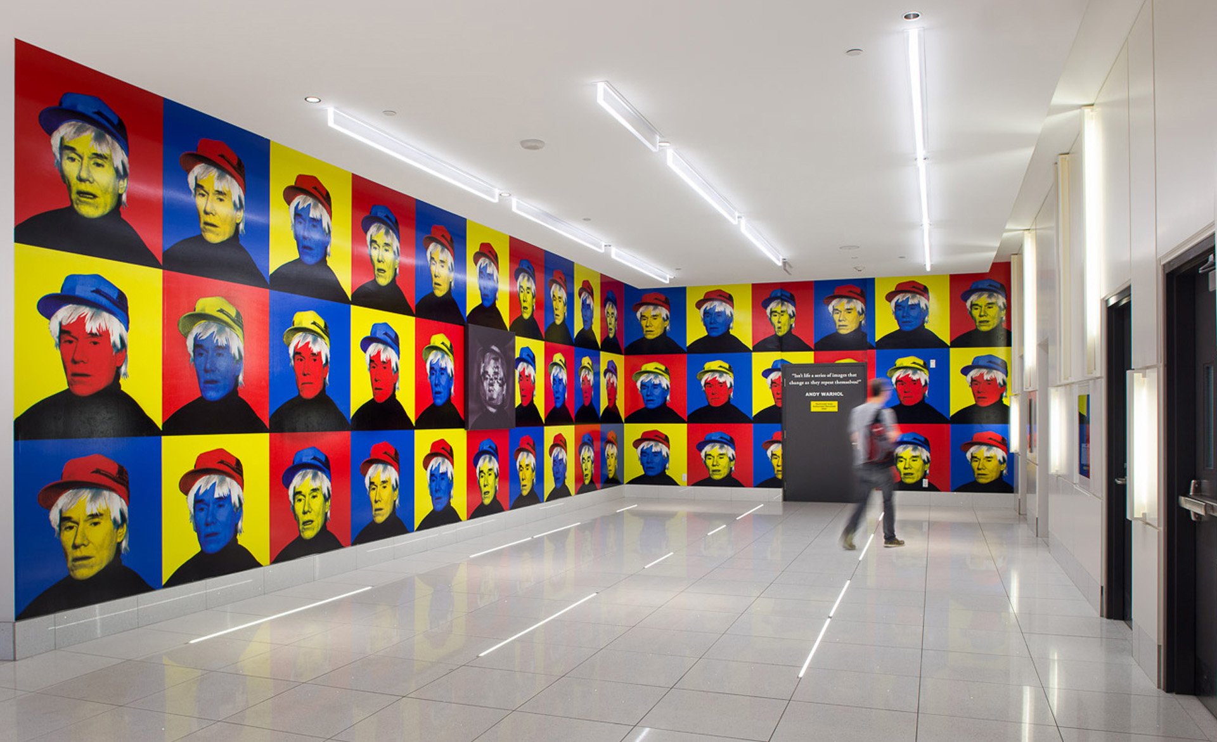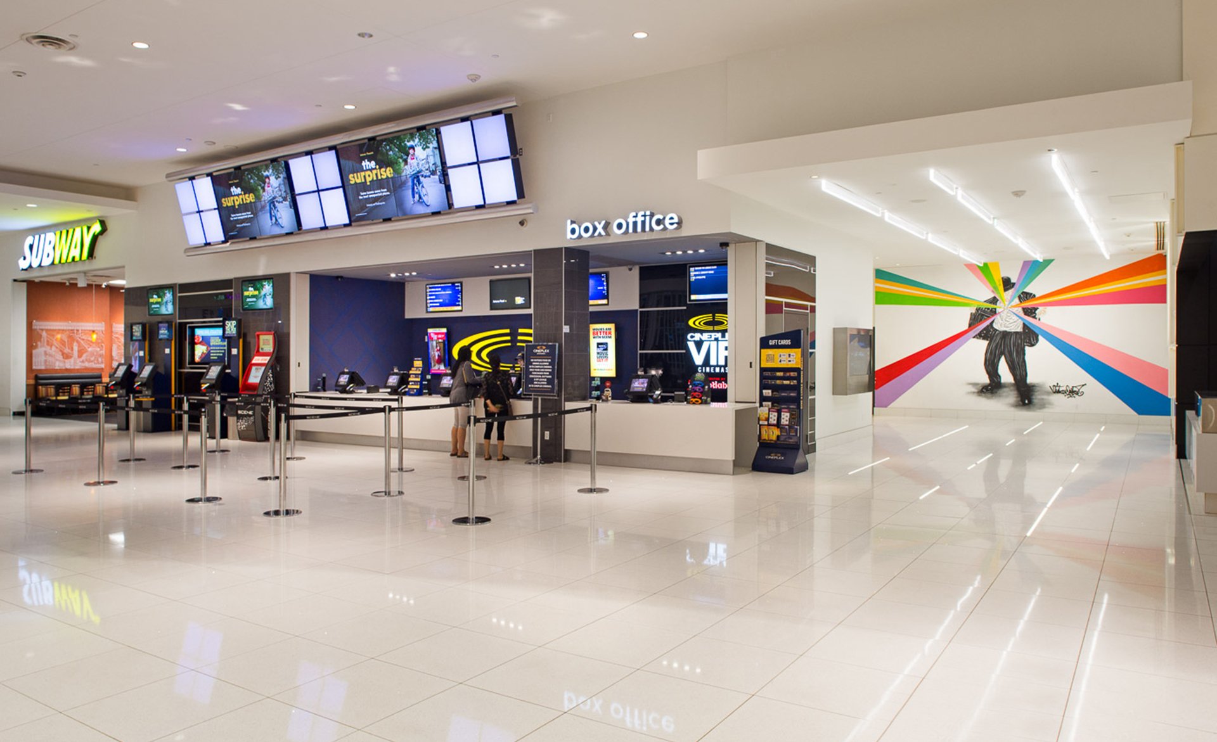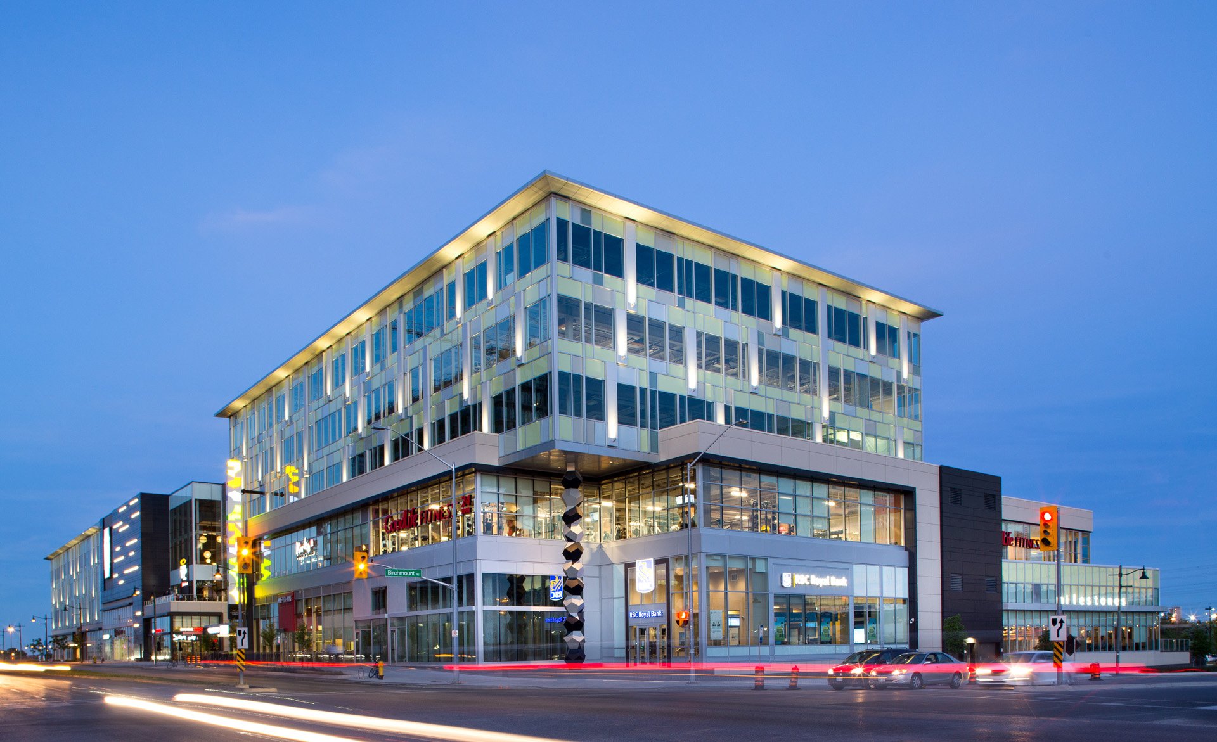Downtown Markham - Building L + M
Completion Date: 2015
Location: Markham Ontario
Size: 325,000 sq. ft.
Awards: 2016 International Council of Shopping Centres Maple Leaf Gold Award
Sustainability: LEED Certification
Associate Design Architect: Quadrangle Architects
Strategically located and visible from two primary arterial roads, Warden Avenue and Highway 407, the ‘Downtown Markham’ development is the creation of a shared vision by the City of Markham and The Remington Group, to establish a downtown core which serves the three major villages that historically made up the Markham area: Thornhill, Unionville and Markham. A mix of residential, commercial, and leisure, Downtown Markham is quickly establishing itself as the newest metropolis centre in the Greater Toronto Area. In 2016 alone the foot traffic exceeded 500,000 visitors. As Architect of Record, PETROFF*’s role included architectural and interior design services and leading the consultant team.
The first phase of the 243-acre of this Downtown Markham development is a 325,000 sq. ft. anchor (Building L + M) that includes two levels of major retail tenants, restaurants, a diverse cinema program, three levels offices and underground parking. Building L+M is the catalyst that transformed the existing greenfield site into a compact, urban pedestrian driven centre. The design focuses on maximizing the connections between the building and the surrounding outdoor spaces with a highly prominent glazed bridge that connects the entertainment complex to the surrounding urban fabric and creates a 3-dimensional dynamic public experience. A diverse contemporary exterior material palette articulates the façade and integrates lighting and signage. Creating a vibrant urban experience, a comprehensive art program animates both the exterior and interior public spaces. Supporting the retail amenities, the 450 car underground parking garage functions as a contemporary art gallery; featuring Underground Art – Documentation of Street Art by Hank O’Neal.






