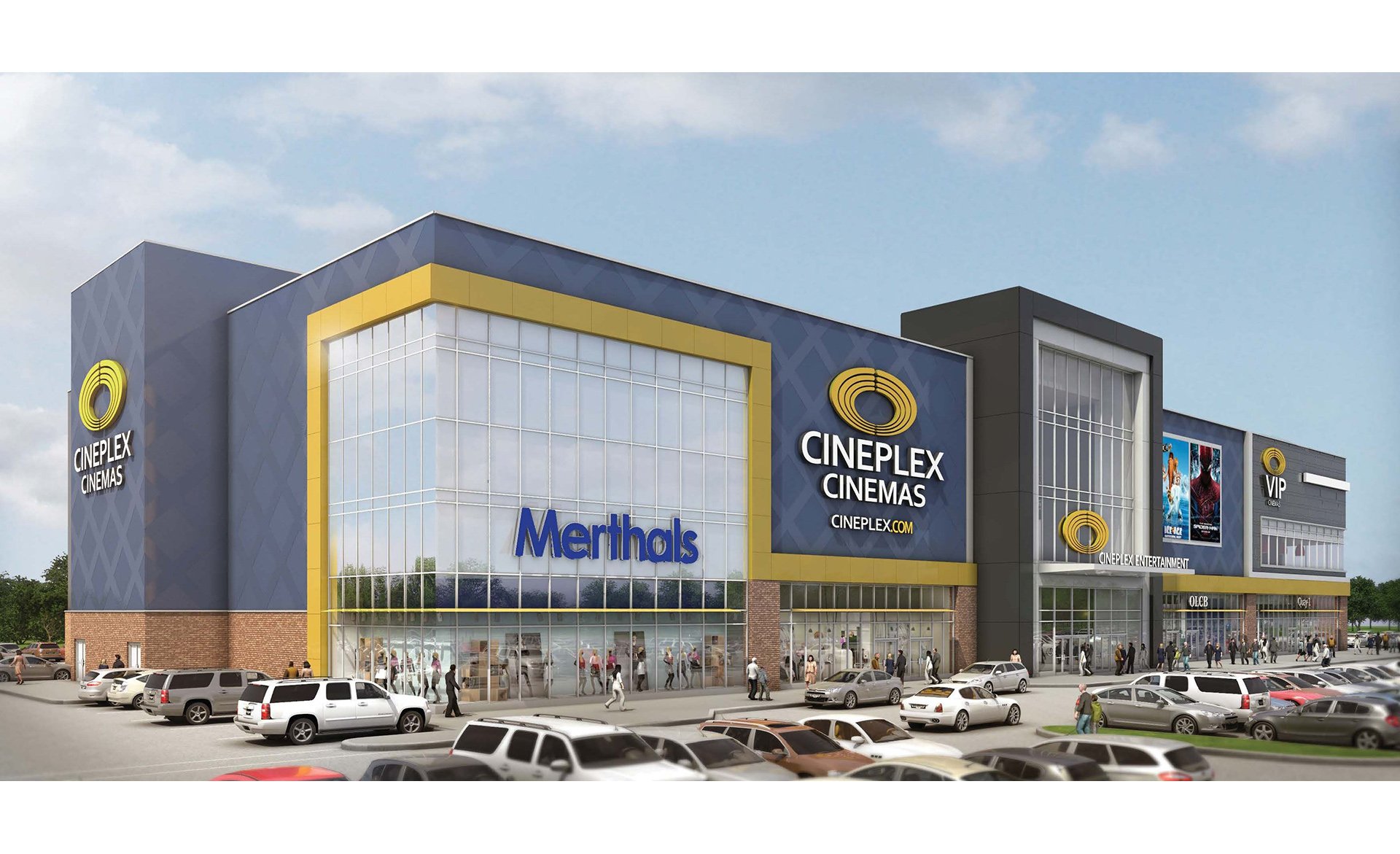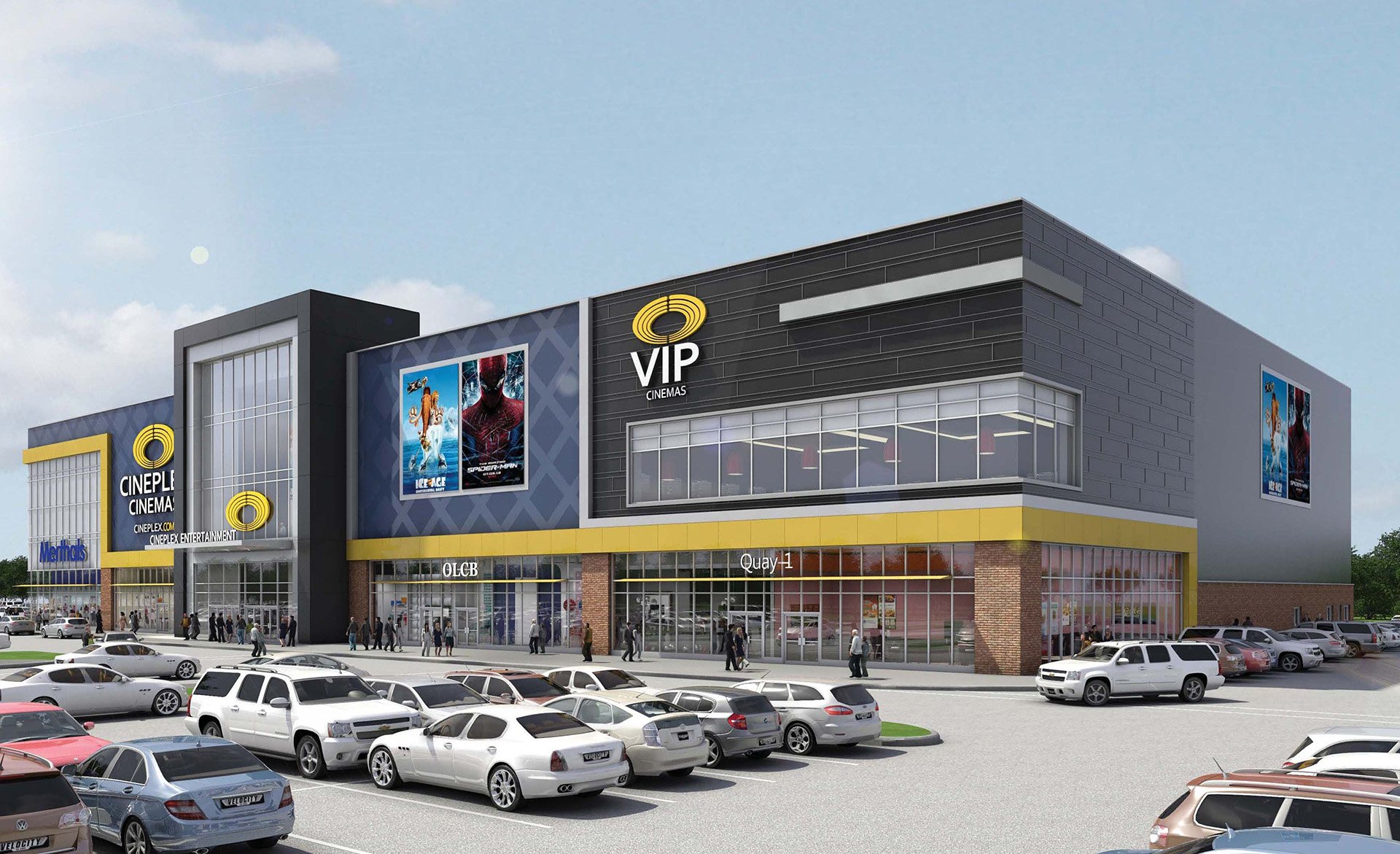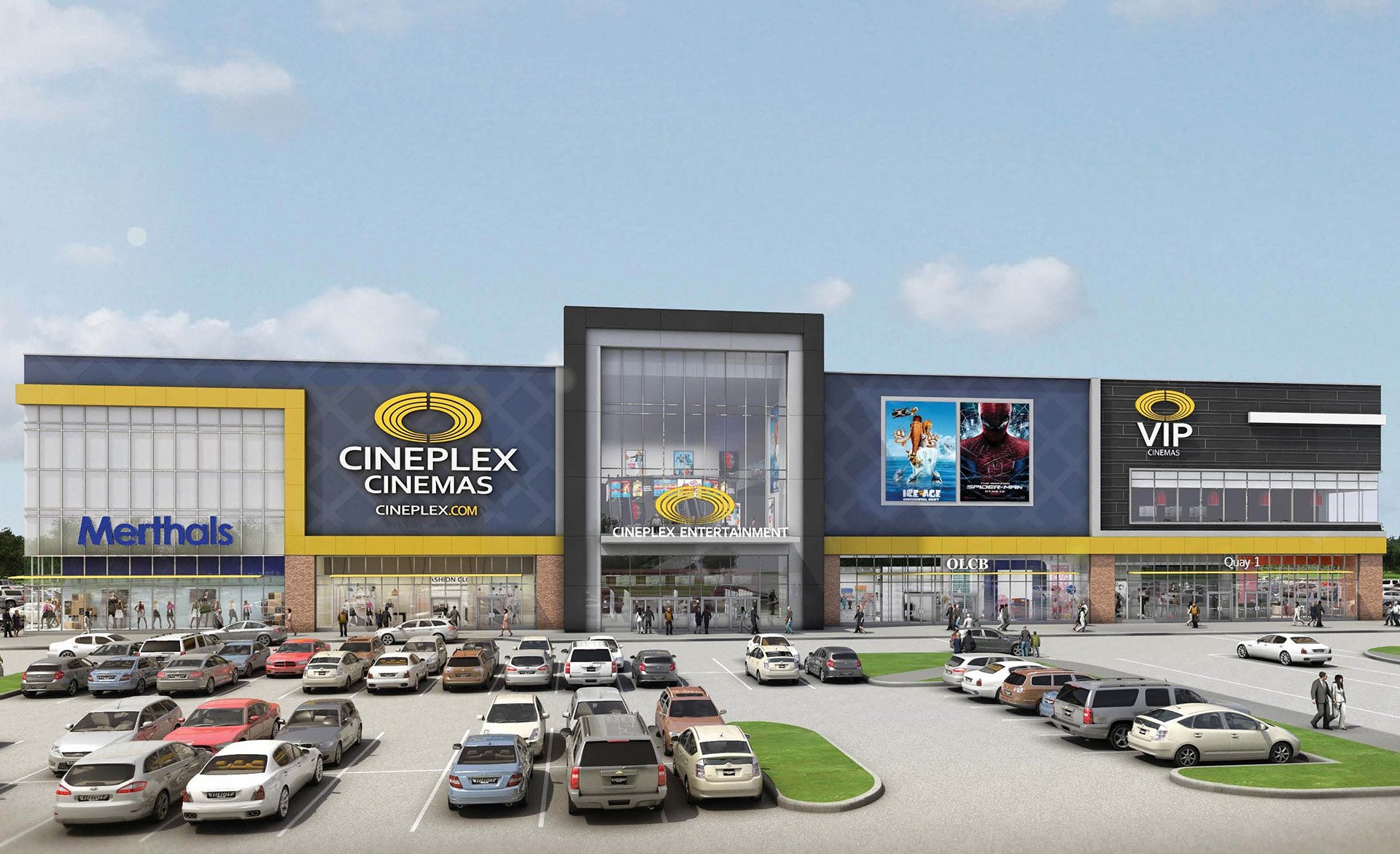CF Fairview Park Commons
Completion Date: 2017
Location: Kitchener, Ontario
Size: 109,170 sq. ft.
As lead consultant on the project for Design Coordination, Construction Documents, and Contract Administration, PETROFF working with Cadillac Fairview and with Cineplex and their design team, conceived of the project as a multi-level entertainment venue, with large retail tenants and the Cinema lobby at grade, and the Cinema and VIP areas on the second floor. Full stadia seating, and large glazed windows at the VIP lounge bring a state of the art cinema to Kitchener, as part of the larger Fairview Park Mall development area. The complex comprises 11 theatres, including the AVX and four VIP theatres. Facades are developed with prefinished aluminum panels, canopies, and dynamic signage, and the building is visible from both the nearby mall, and the highway, integrating it into the surrounding urban fabric.



